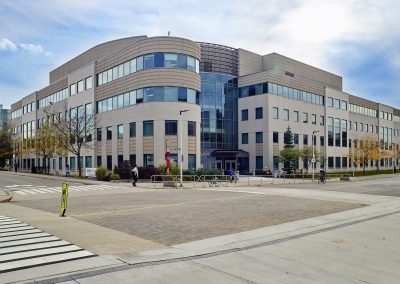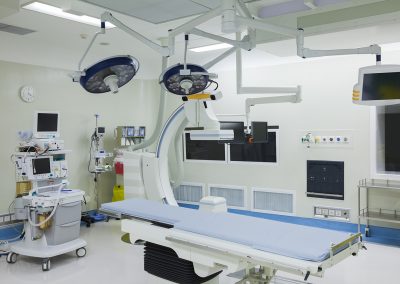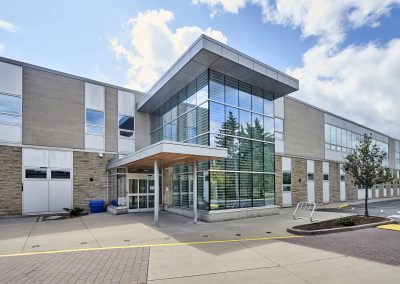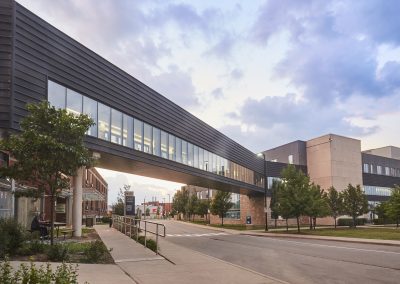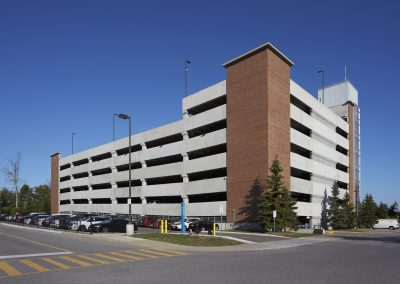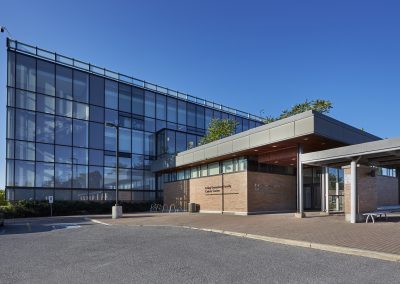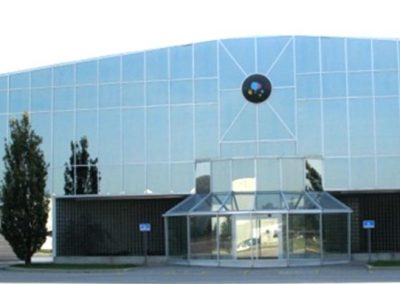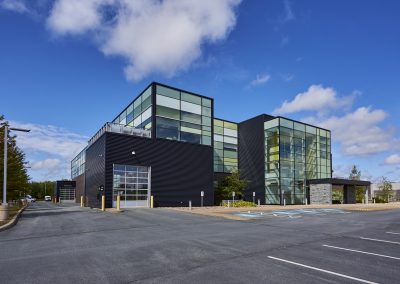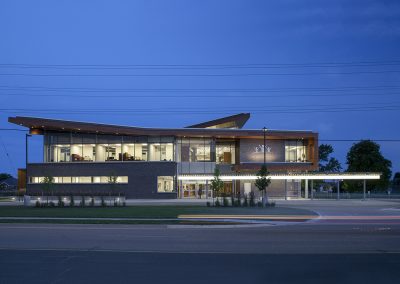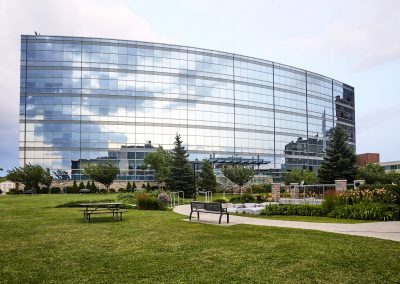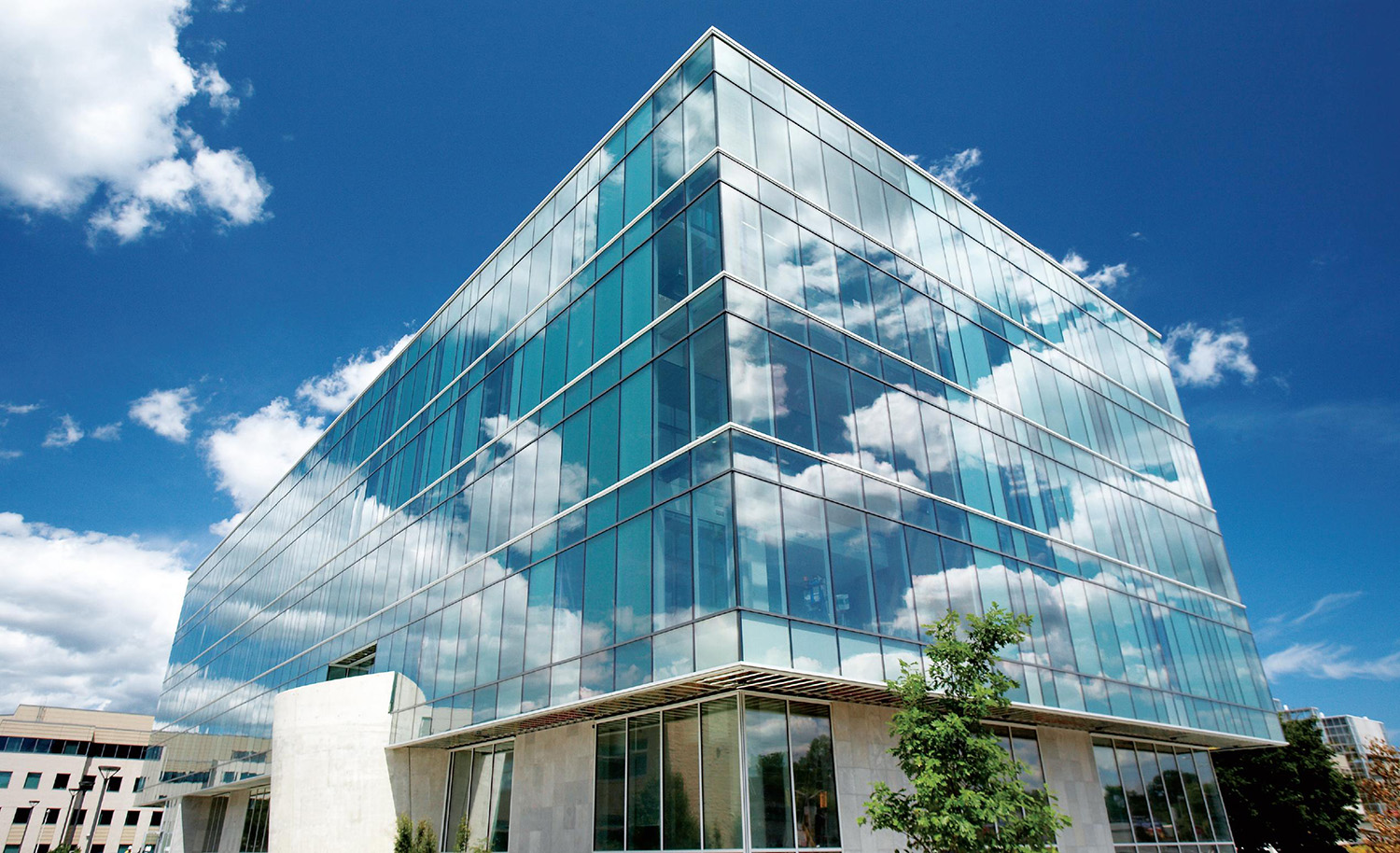
MCMASTER UNIVERSITY ENGINEERING TECHNOLOGY BUILDING
As a LEED Gold certification project the newly designed McMaster building is highly environmentally and energy efficient while serving as a learning tool for current students. This 125,000 SF, 6 story building is home to the Faculty of Engineering.
PROJECT DETAILS
Client: McMaster University
Completed: 2009
Size: 125,000 SF
Value: $48 M
Services Provided: Structural, Mechanical, Electrical, Civil
Architect: Perkins & Will
Awards: Urban Design & Architecture Award of Excellence for Architecture, 2009
PROJECT OUTLINE
The structure demonstrates the highest form of sustainable design and construction in numerous ways. Building management systems monitors and controls all systems while providing night set back, occupancy controls and monitoring energy use. Mechanically, the HVAC system utilizes dual duct distribution, one for temperature and humidity control, while the other uses tempered ventilation air controlled through CO2 room sensors. Meanwhile, the heat recovery in the ventilation systems automatically shut down in unoccupied spaces.
To improve water usage a grey water system is used which is where rainwater is collected from the roof and used for the building’s plumbing.
Lighting throughout uses a control system and automatic dimming which reduces artificial lighting when daylight is available.
With a large range of amenities from mechatronics and wet labs to conference rooms, the building design kept the structural and mechanical elements open for students to view as a means of learning.

