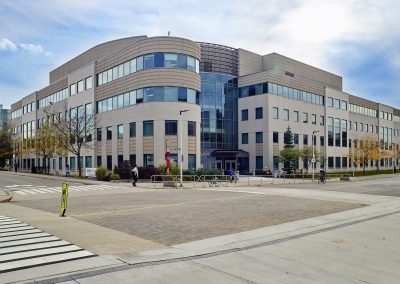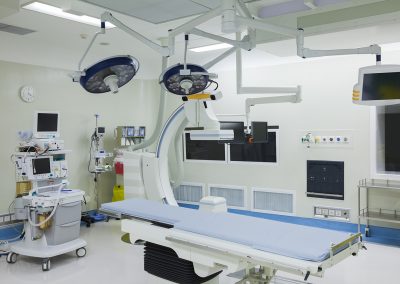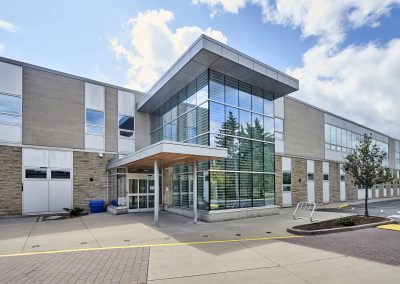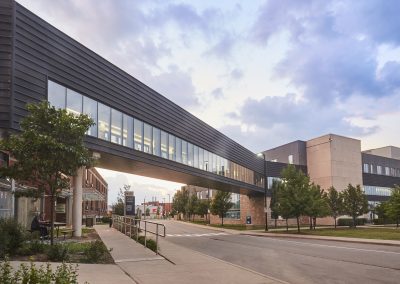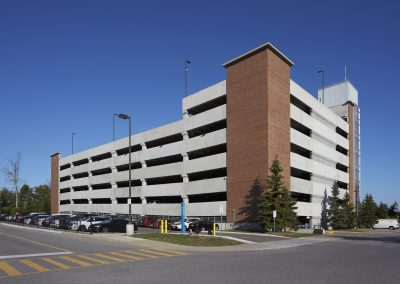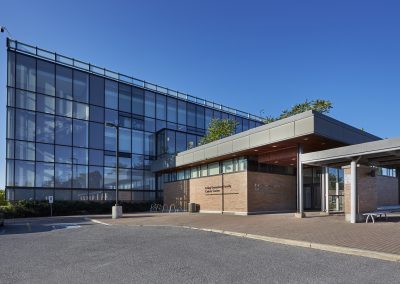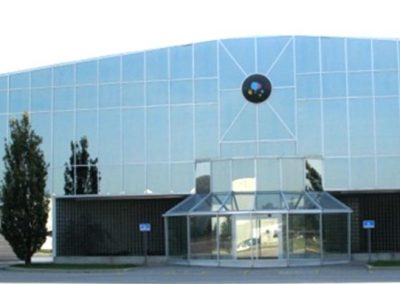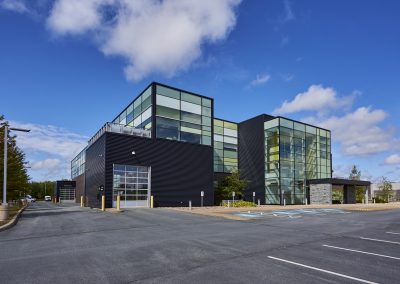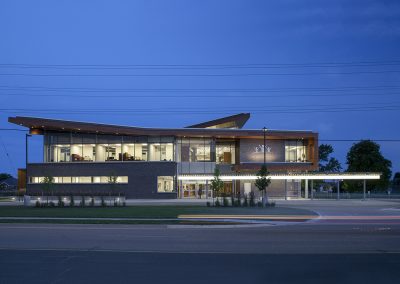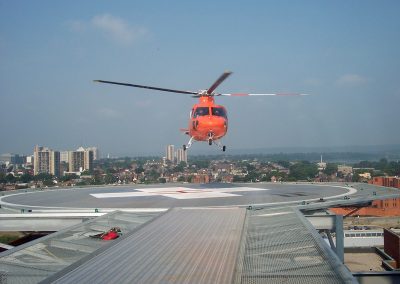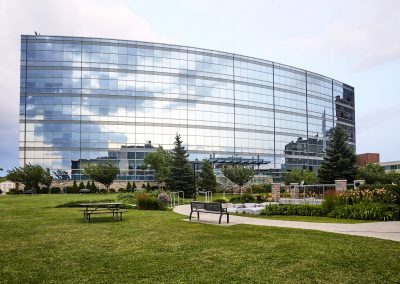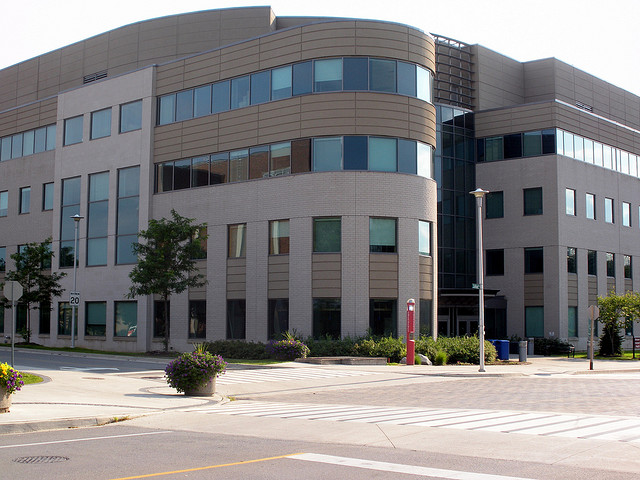
MCMASTER UNIVERSITY AND MOHAWK COLLEGE INSTITUTE FOR APPLIED HEALTH SCIENCES
Mantecon Partners got to work with both McMaster University and Mohawk College on their beautifully designed 174, 000 square foot educational building for Applied Health Sciences. The building first opened in the fall of 2000 and has continued to provide a great variety of educational programs for the McMaster and Mohawk students.
PROJECT DETAILS
Size: 174,000 SF
Value: $28 M
Services Provided: Structural, Mechanical, Electrical
PROJECT OUTLINE
The new school building has been a cutting edge research and leading training facility. Students are able to use authentic medical imaging and pharmacy labs while also having access to a simulated nursing wing. These attributes give the students much needed practice experience in their fields of choice.
The schools contacted members of Mantecon Partners later to work on additions and improvements to the facility. In 2010 an addition was done by filling in the front atriums. With both of the schools’ exponential student growth the addition was much needed as it provided an additional 16,000 square feet of teaching space. Later, in 2012, a MRI simulator was installed to give medical imaging technology students a high learning experience.

