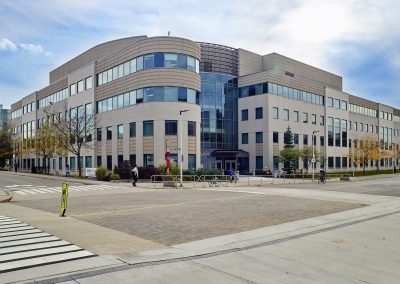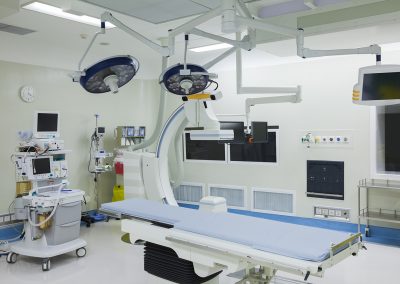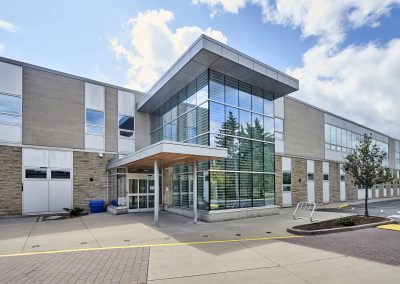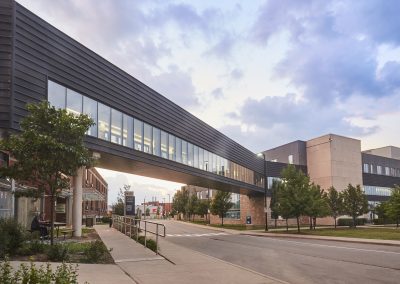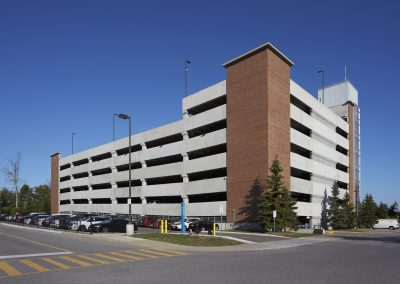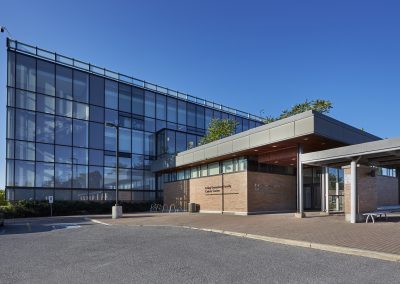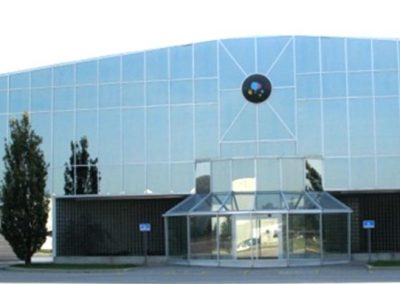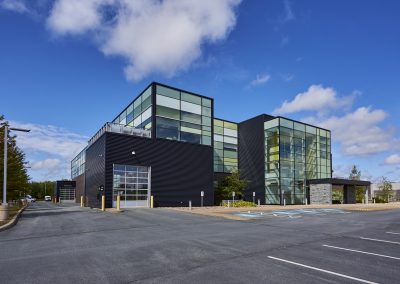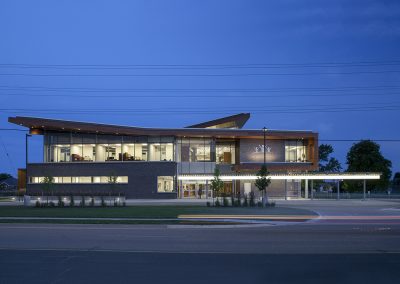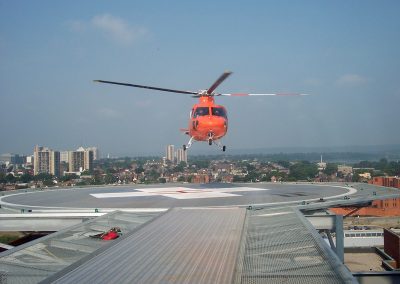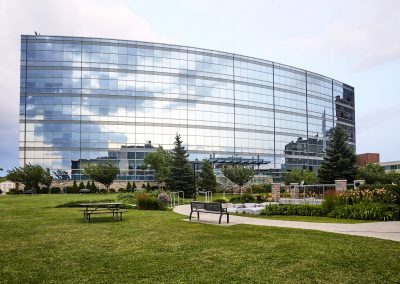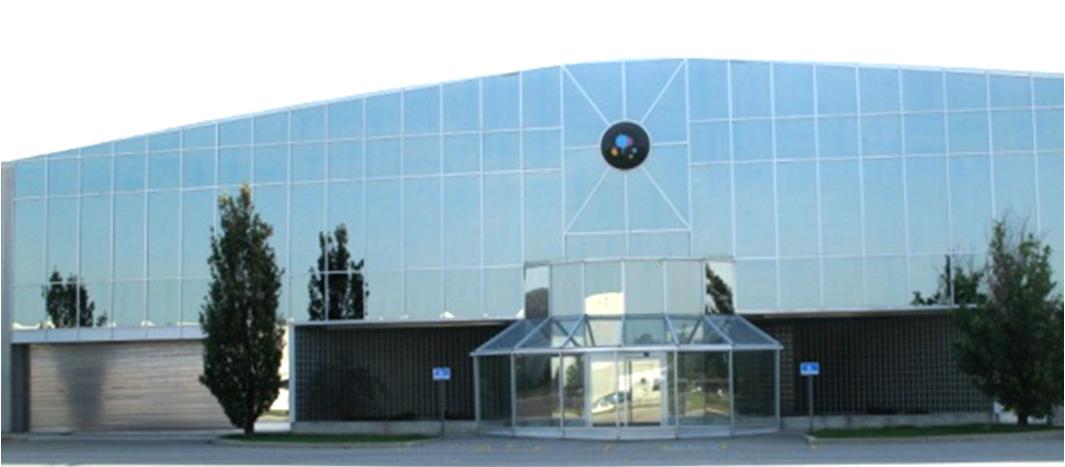
CANADIAN BLOOD SERVICES BRAMPTON
The project is a renovation and addition to a 146,000 SF industrial building in Brampton ON that meets the challenge of converting the structure to a cleanroom design, high tech, blood production facility. All was achieved while staying on budget. This site is the first building, and the first Tier Two Blood Production facility under the National Facilities Redevelopment Program (NFRP).
PROJECT DETAILS
Client: Canadian Blood Services
Size: 146,000 SF
Value: $30 M
Services Provided: Mechanical, Electrical
Architect: Perkins & Will
PROJECT OUTLINE
The Brampton facility allows for a collection of amenities including logistics such as management, warehousing, clinic operations, staff amenities and fleet management. The facility most importantly offers quality control distribution of blood and blood products allowing the centre to have a large range of capabilities.
To cater to the new building use, the renovation involved removing all interior mechanical and electrical systems which were replaced by newly designed systems.

