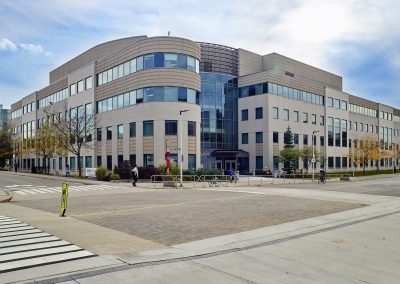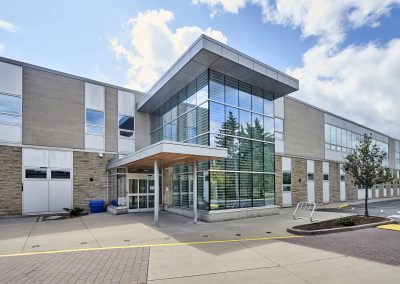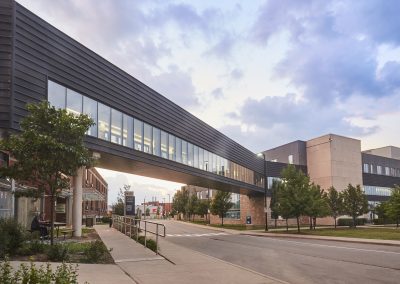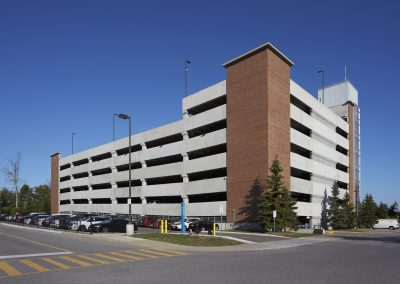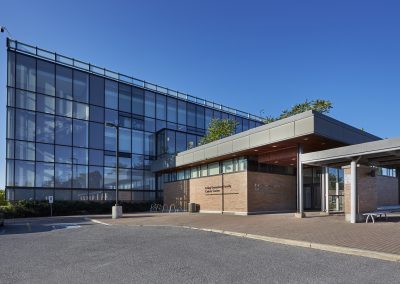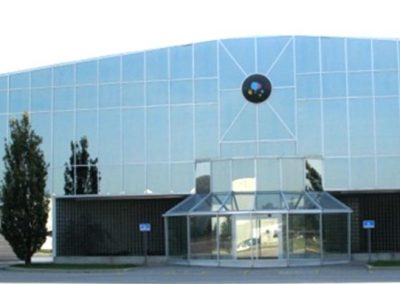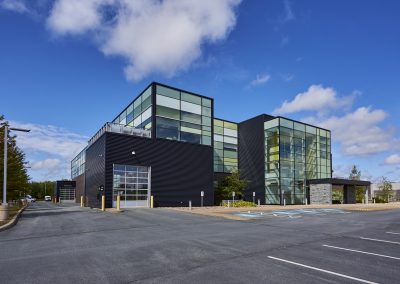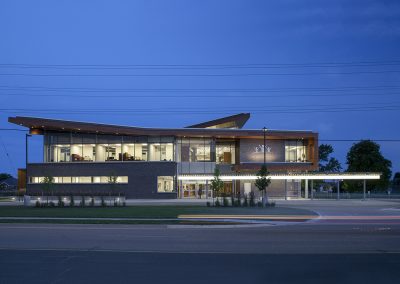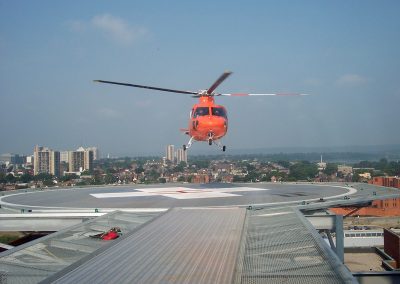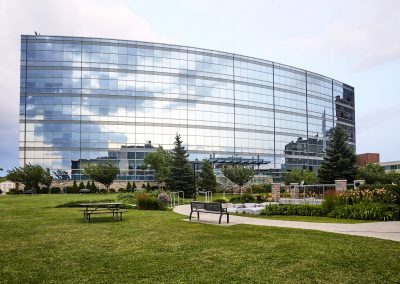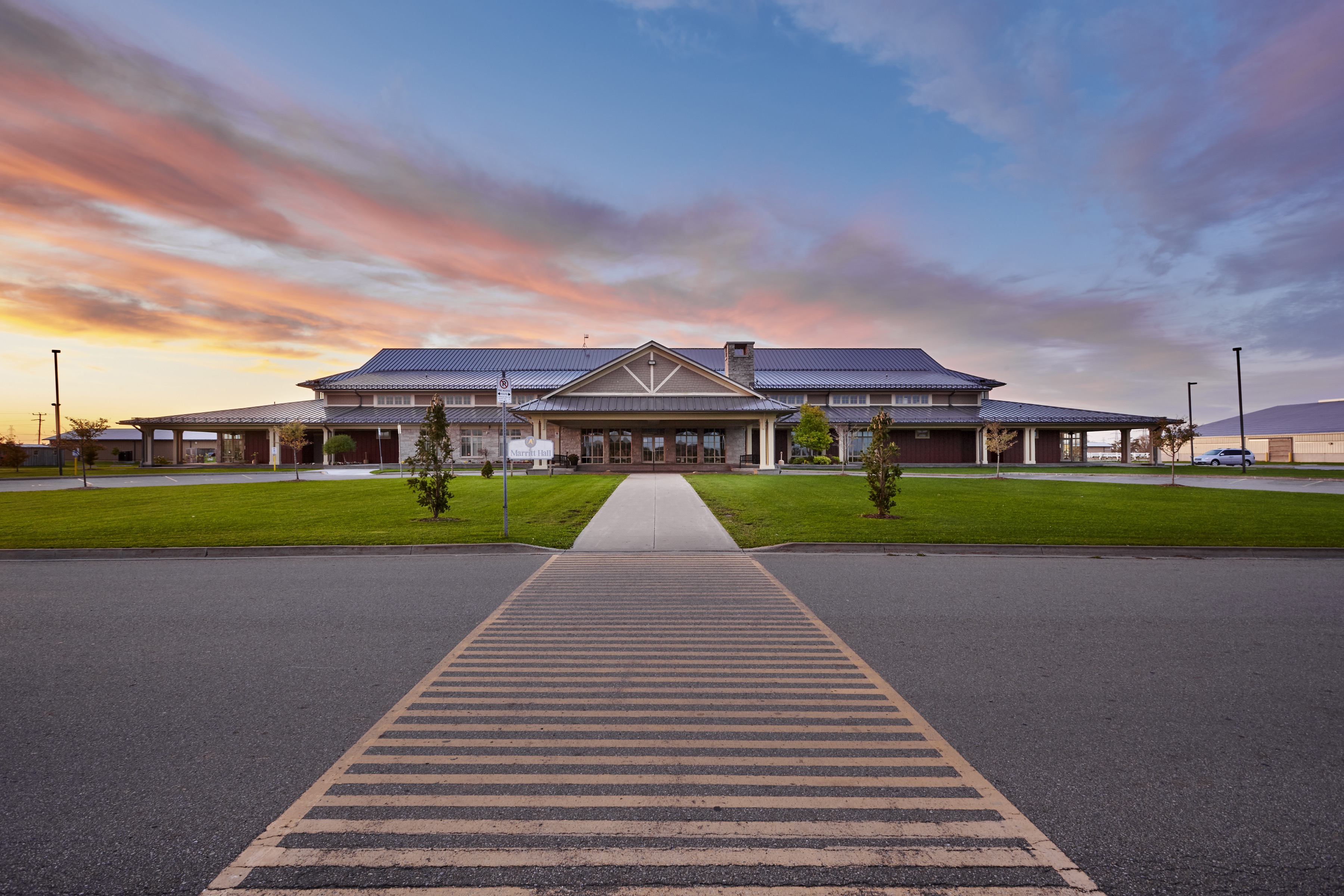
ANCASTER FAIR GROUNDS, MARRITT HALL
The Ancaster Fairgrounds consists of nine agricultural buildings and one decorative banquet hall and management offices. Marritt Hall a two-storey building with a gross area of 40,000 SF.
PROJECT DETAILS
Client: City of Hamilton
Completed: 2009
Size: Various
Value: $8 M
Services Provided: Structural, Mechanical, Electrical
Architect: KV Architect
PROJECT OUTLINE
The facility is used year-round as management offices and used for large events such as weddings, trade shows, conferences and business meetings.
In addition to the banquet hall and its kitchens, there are also three meeting rooms upstairs and a boardroom on the main floor. The agricultural buildings are all single-storey and range in size from 1,000 SF to 40,000 SF used for livestock housing, grooming and display.

