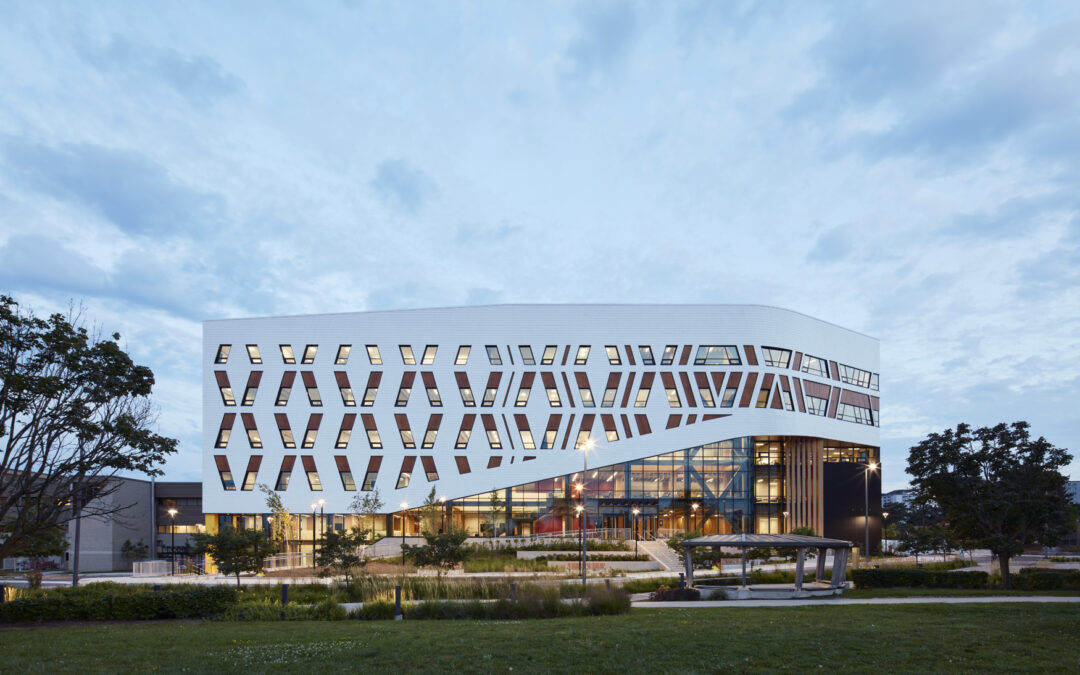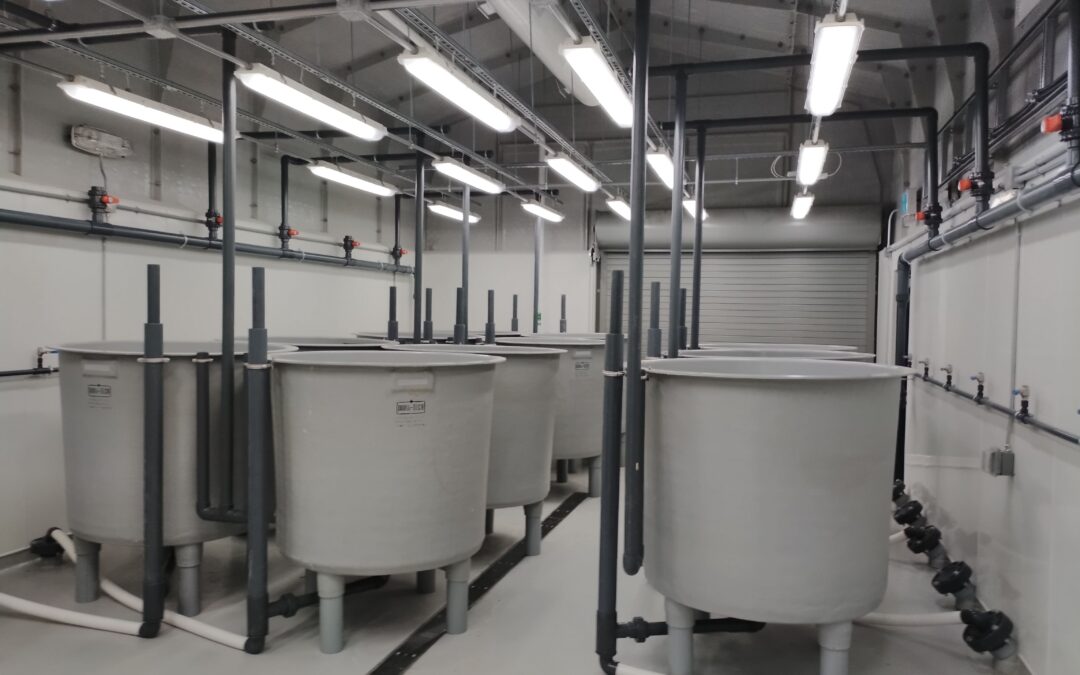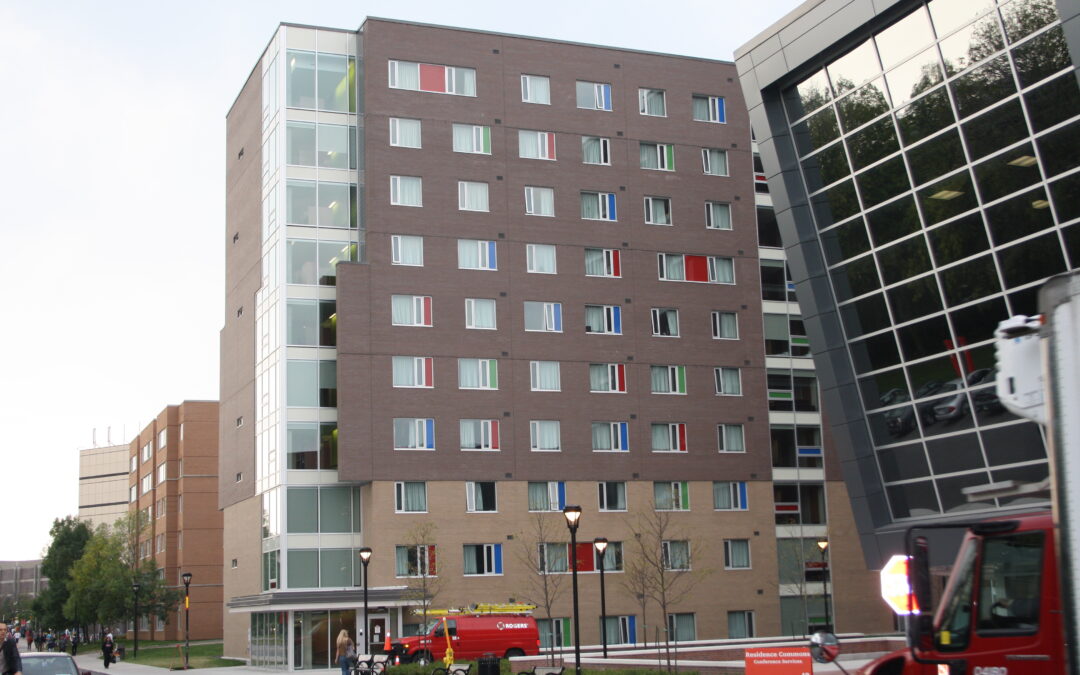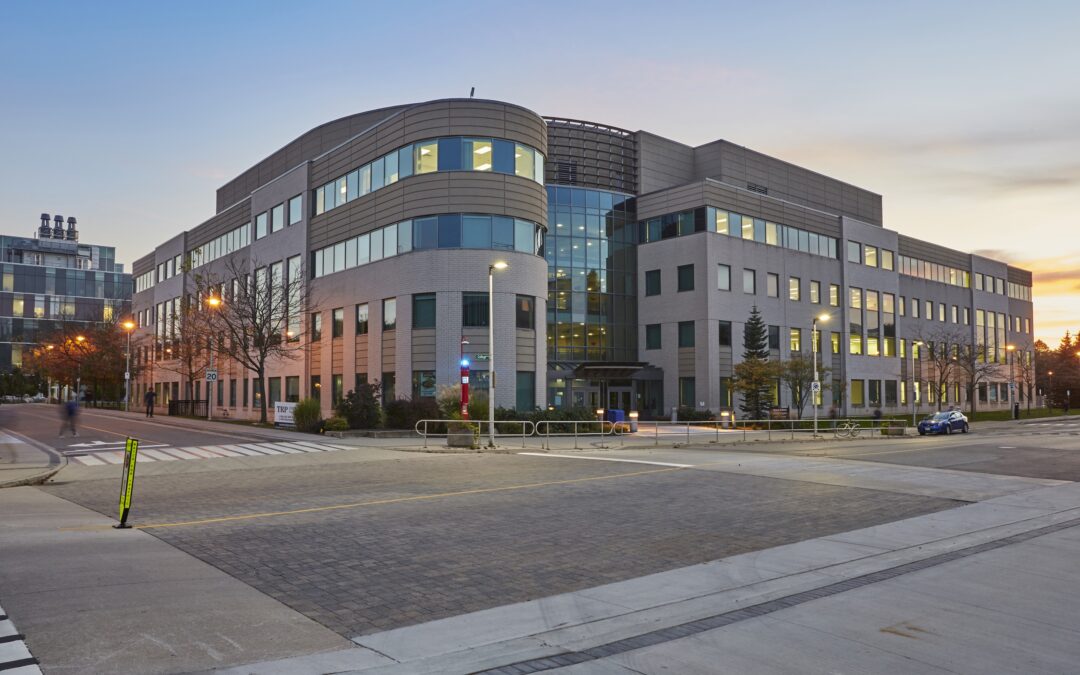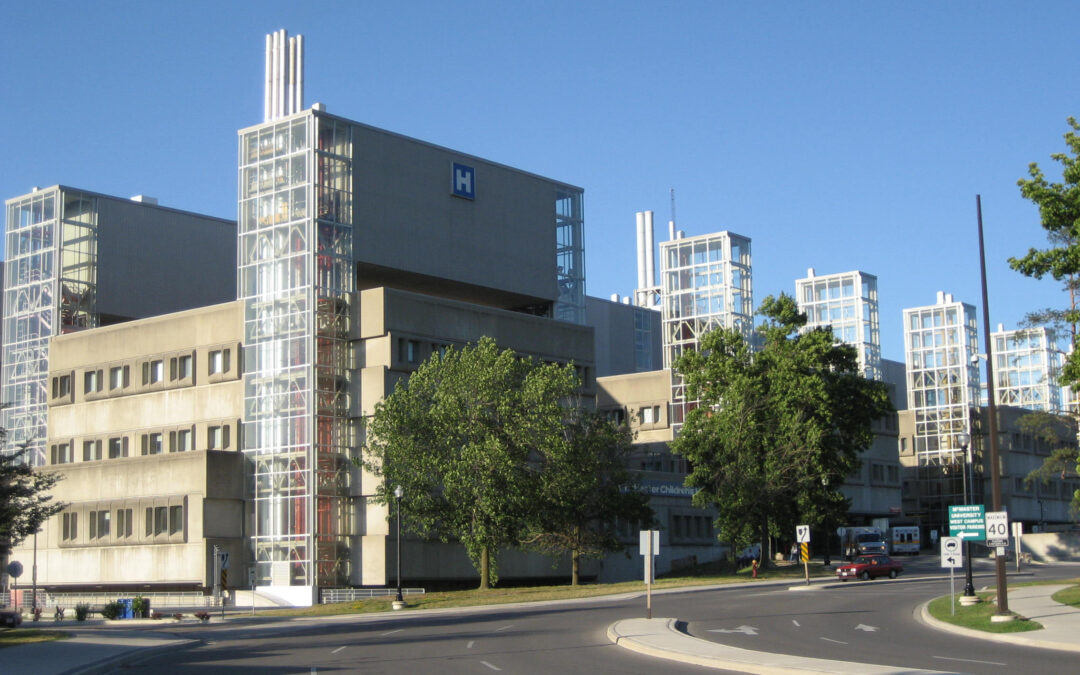
by Banko Digital | Jul 17, 2025
Lennox & Addington Residence - Carleton University The new residence is directly connected to common shared space with other adjacent residence buildings covering 174,310 SF area. The shared space which was also renovated under the project included food services,...

by Mantecon Partners | Oct 30, 2024
McMaster - Applied Health Sciences Mantecon Partners got to work with both McMaster University and Mohawk College on their beautifully designed 174, 000 square foot educational building for Applied Health Sciences. The building first opened in the fall of 2000 and has...

by Mantecon Partners | Oct 30, 2024
McMaster - Medical Centre Redevelopment Located on the McMaster campus, the Medical Centre underwent major redevelopment from the original 1970’s design.Key developments include expanding the ambulance and parking bay, a new Endoscopy Procedure Room, and upgrading an...
