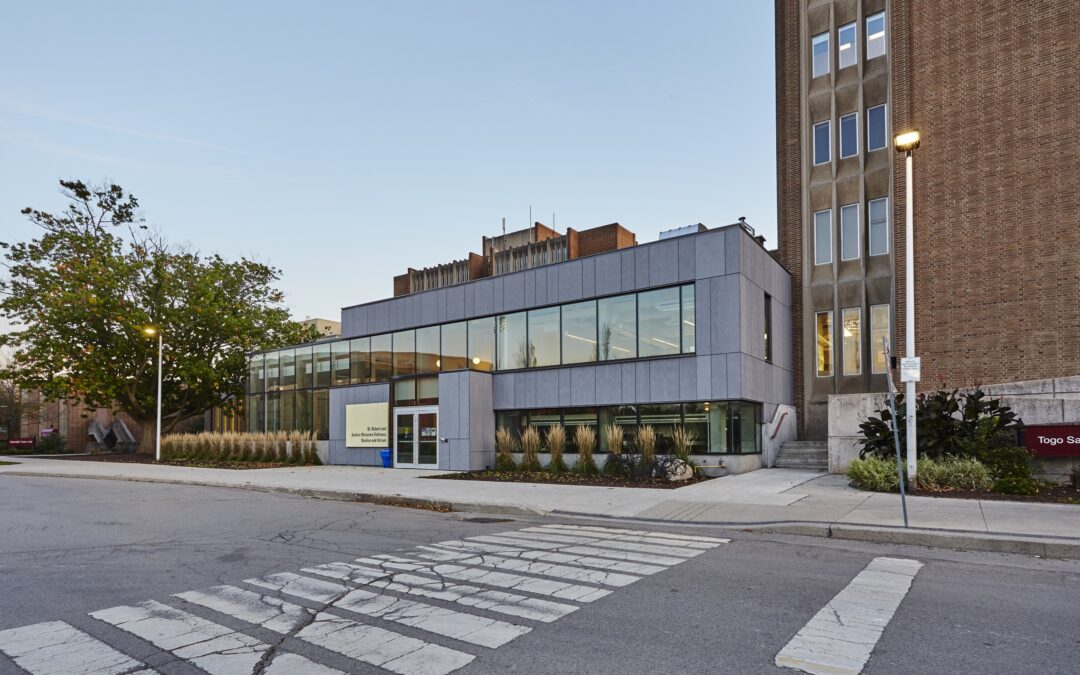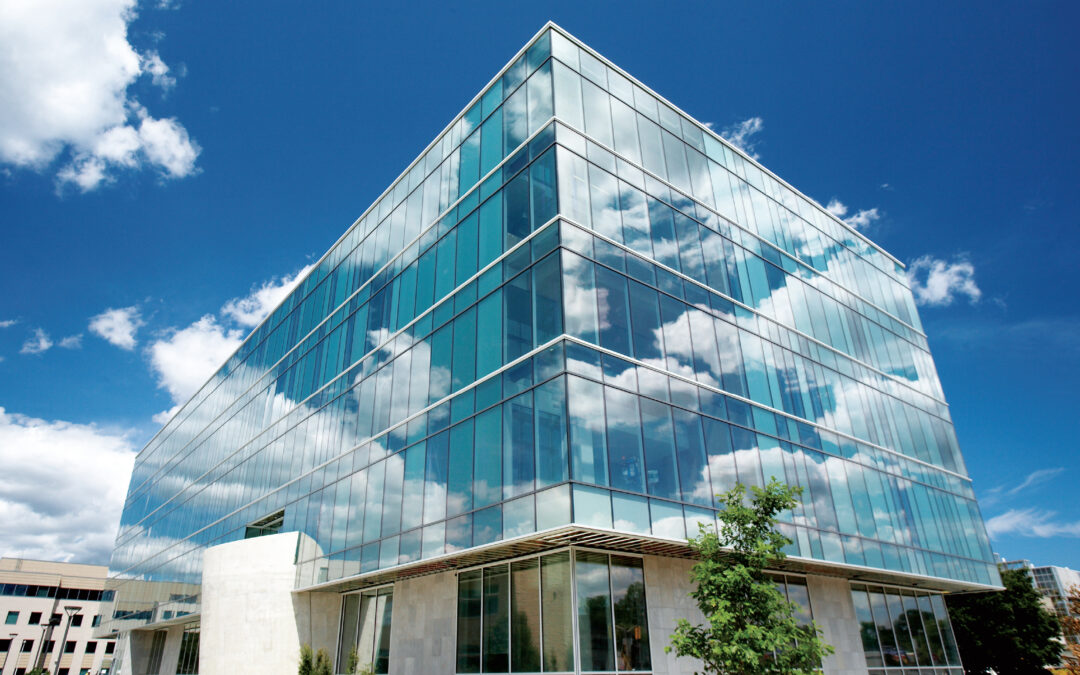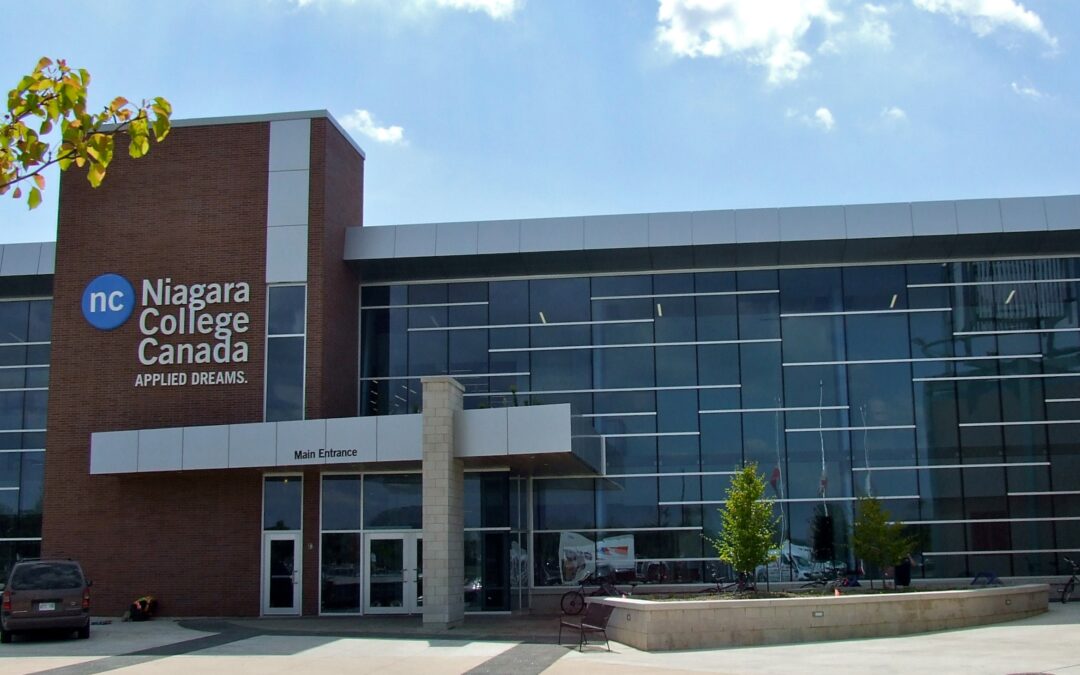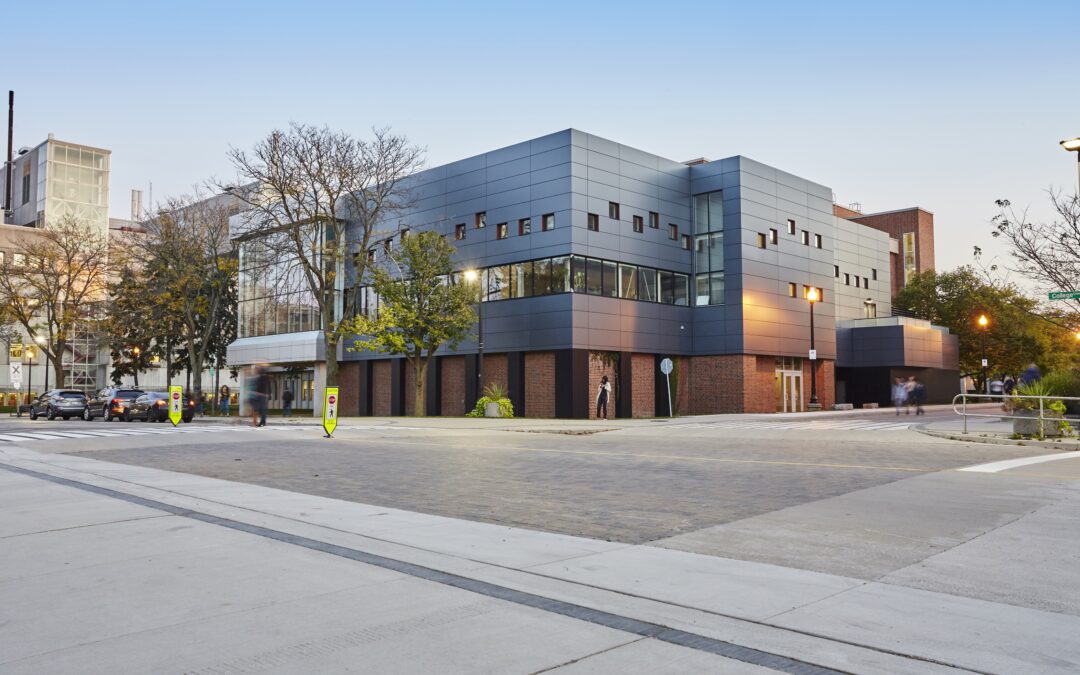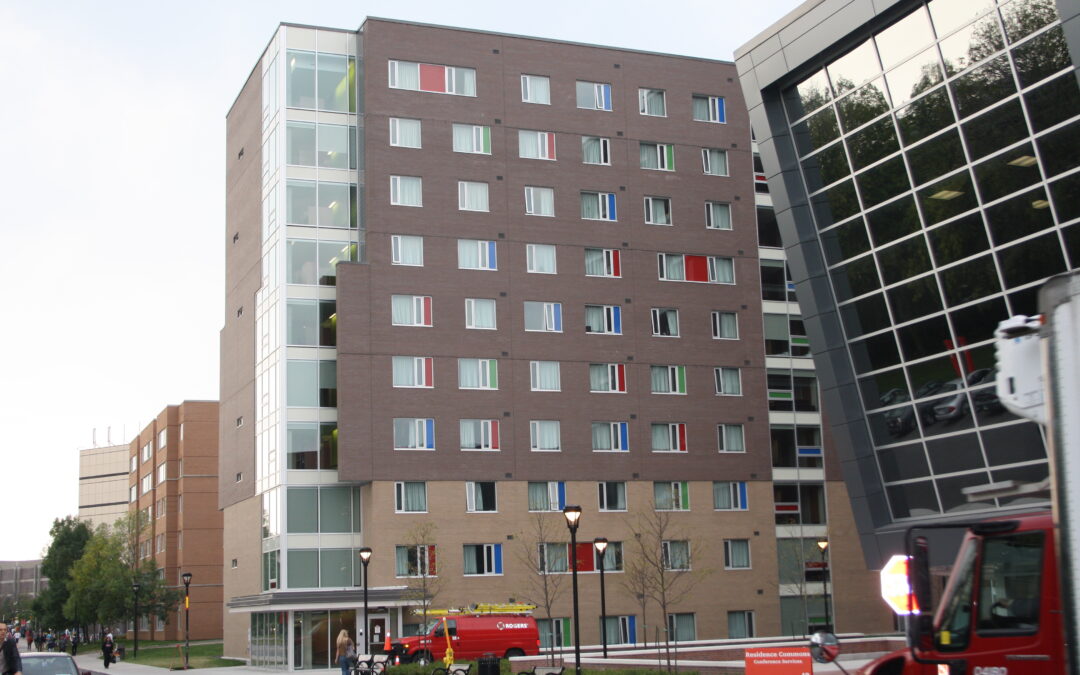
by Mantecon Partners | Oct 30, 2024
McMaster - Fitzhenry Arts Studio This new arts facility includes flexible learning classroom space with re-configurable learning commons, research spaces and labs, 350-seat concert hall, black box theatre, café and student commons as well as an outdoor garden. The...

by Mantecon Partners | Oct 30, 2024
McMaster - Engineering Technology Building Awards2009 City of Hamilton Urban Design & Architectural Award As a LEED Gold certification project the newly designed McMaster building is highly environmentally and energy efficient while serving as a learning tool for...

by Mantecon Partners | Oct 30, 2024
Niagara College Redevelopment Members of our team provided direct engineering services for both aTTR and Niagara College for the redevelopment of the campus on a series of projects. Renovation and addition work was completed on the Culinary Centre, Tech Wing, Learning...

by Mantecon Partners | Oct 30, 2024
McMaster Institute of Music and Mind (MiMM) First of its Kind in the World. This virtual 100-seat auditorium and psychology laboratory posed many challenges due to the requirement for zero sound transmission and location on the roof over large classrooms. The project...

by Mantecon Partners | Oct 30, 2024
Lennox & Addington Residence - Carleton University The new residence is directly connected to common shared space with other adjacent residence buildings covering 174,310 SF area. The shared space which was also renovated under the project included food services,...
