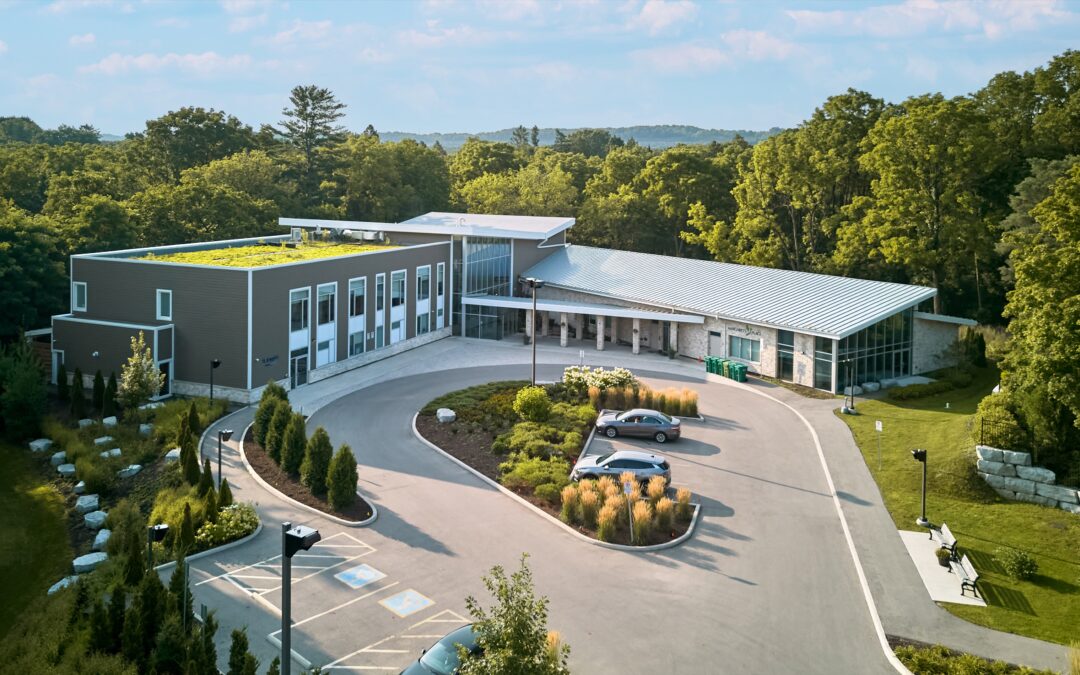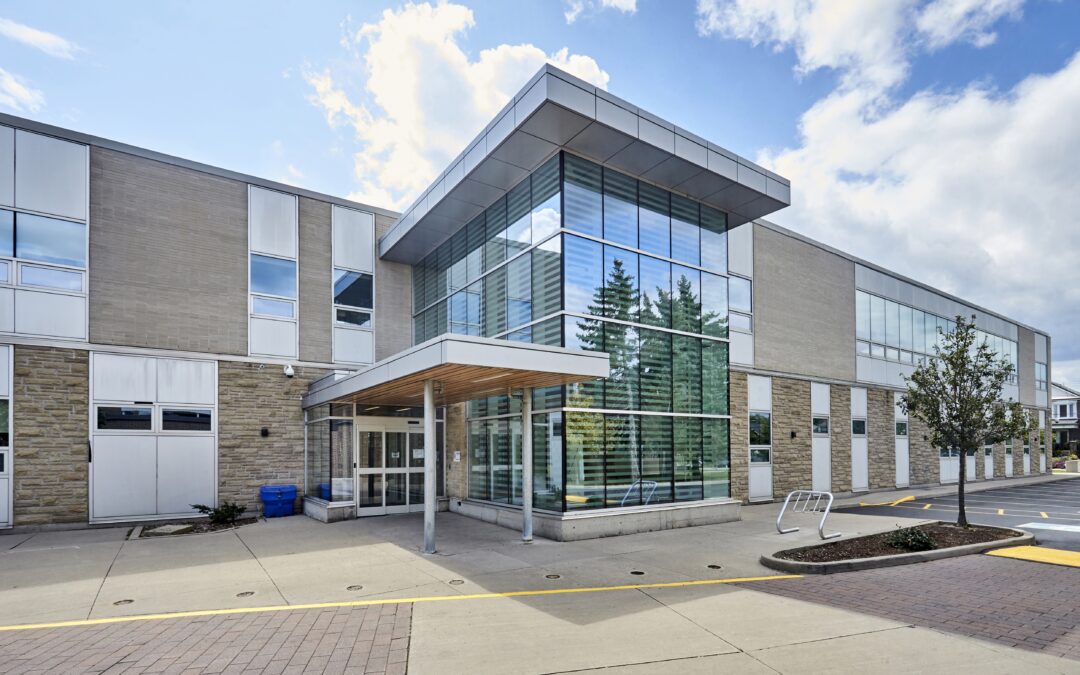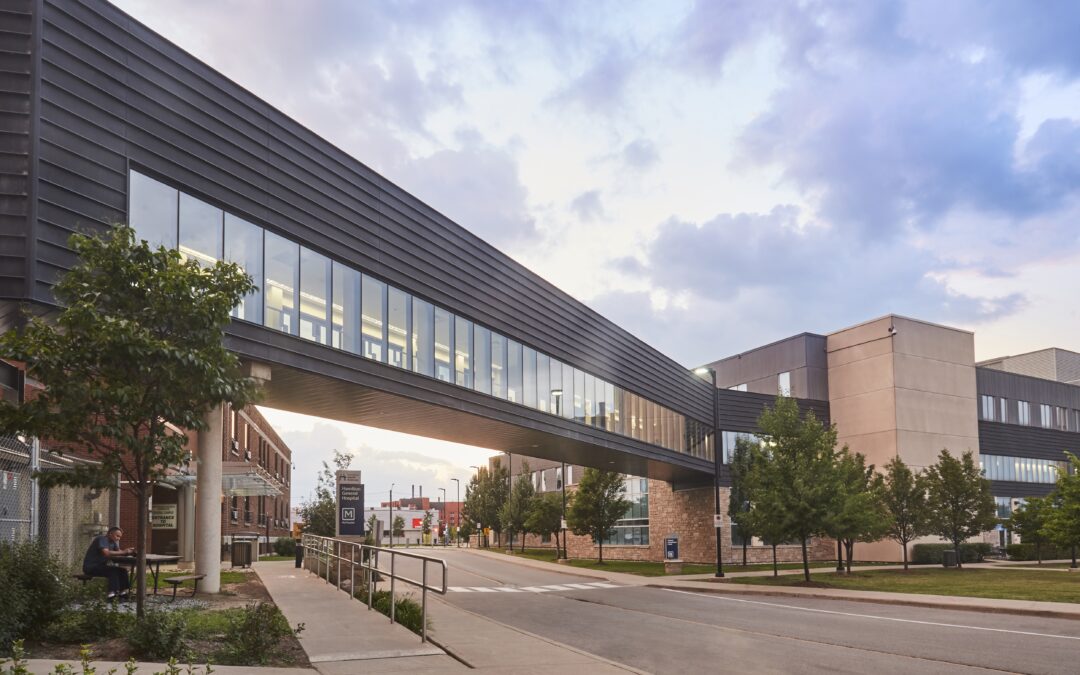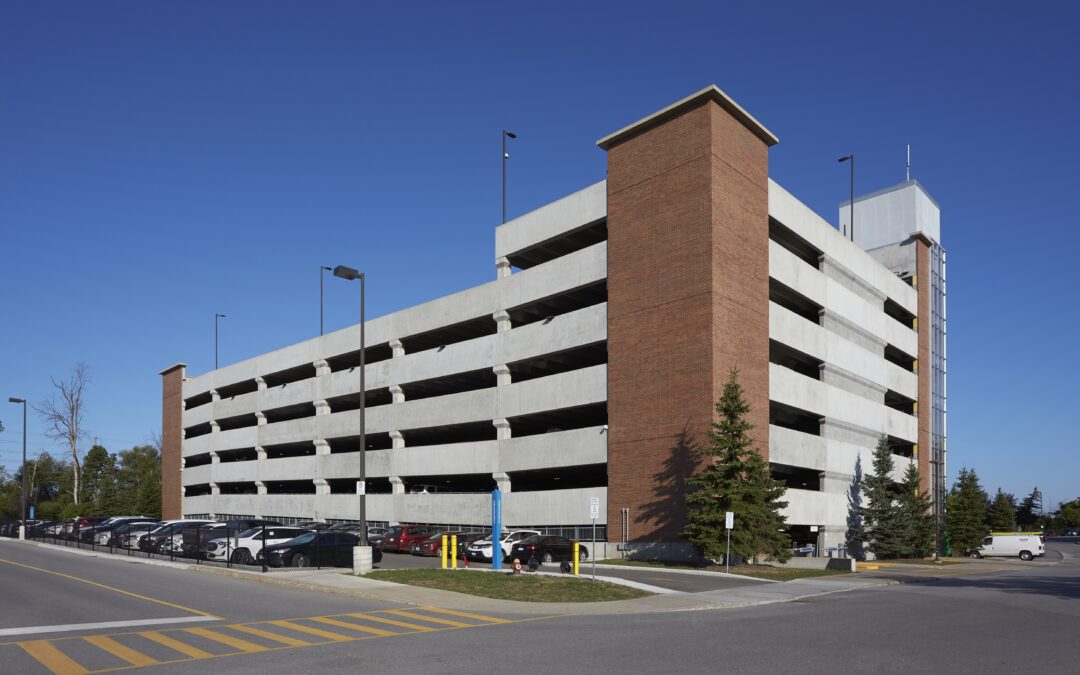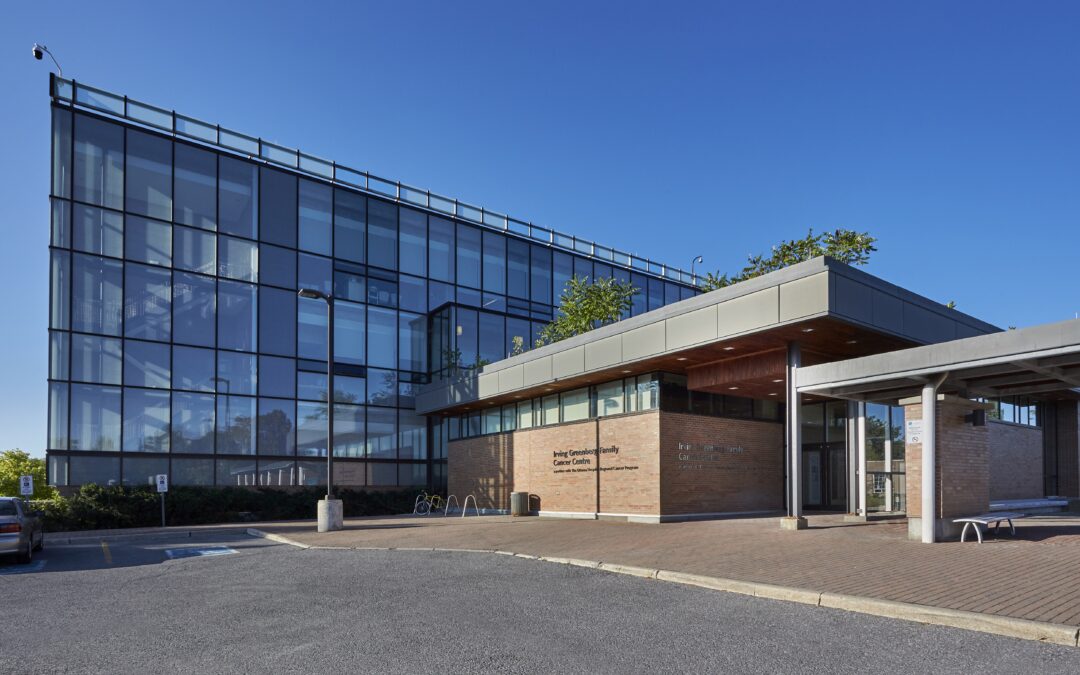
by Mantecon Partners | Oct 30, 2024
North Hamilton Community Health Centre This 28,000 SF community-based health centre offers primary care and related services to Hamilton’s north-end community. The facility program is based on four major functional groups: primary care clinic, rehabilitation and...

by Mantecon Partners | Oct 30, 2024
Hamilton Health Sciences Regional Rehabilitation Centre Pedestrian Bridge This project connected the Hamilton General Hospital to the David Braley Cardiac, Vascular and Stroke Research Centre via a bridge on the second level. A single corridor connects the elevator...

by Mantecon Partners | Oct 30, 2024
Queensway Carlton Hospital Parking Garage As part of an extensive redevelopment to The Ottawa and Queensway Carleton Hospitals, engineers for Mantecon Partners designed a 6-story, 581-car capacity, parking structure to address the increase in parking volume. The...

by Mantecon Partners | Oct 30, 2024
Irving Greenberg Cancer Centre The Ottawa Hospital provides a full range of services to approximately $1.2 million people throughout Ottawa and the surrounding area.Mantecon Partners members worked with the hospital on a two-site project consisting of 68,500 square...
