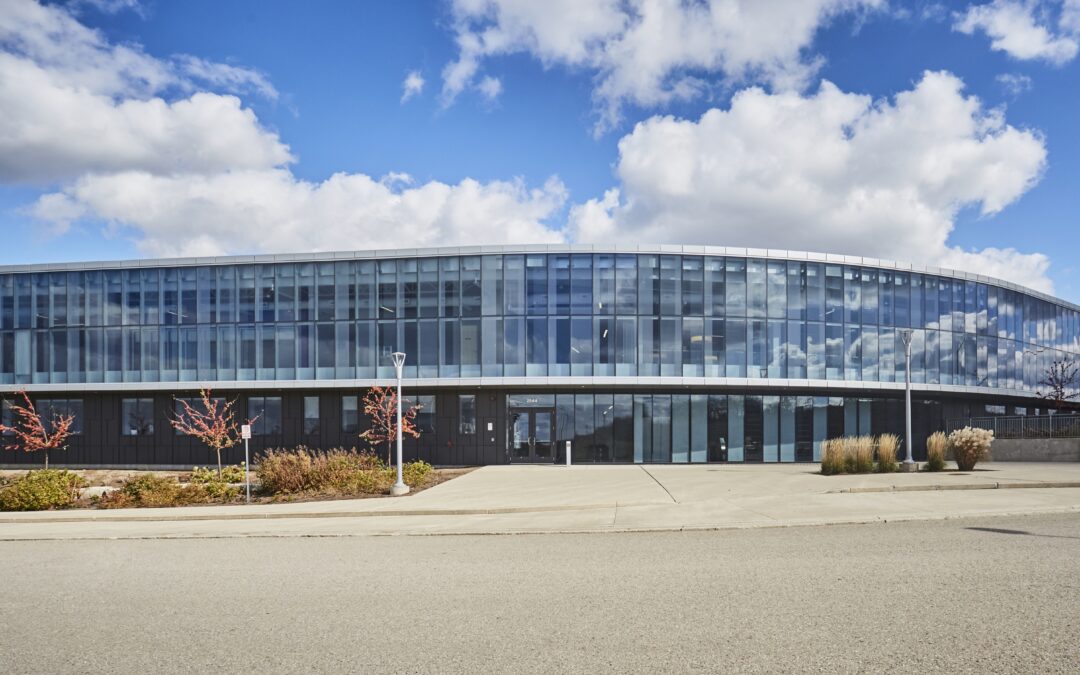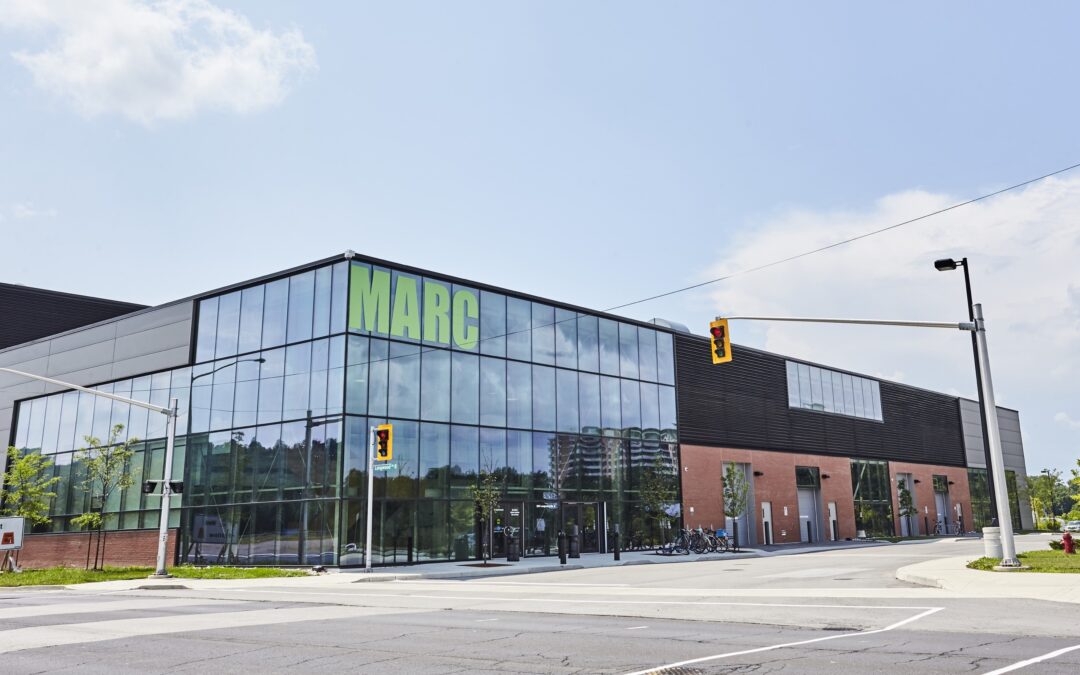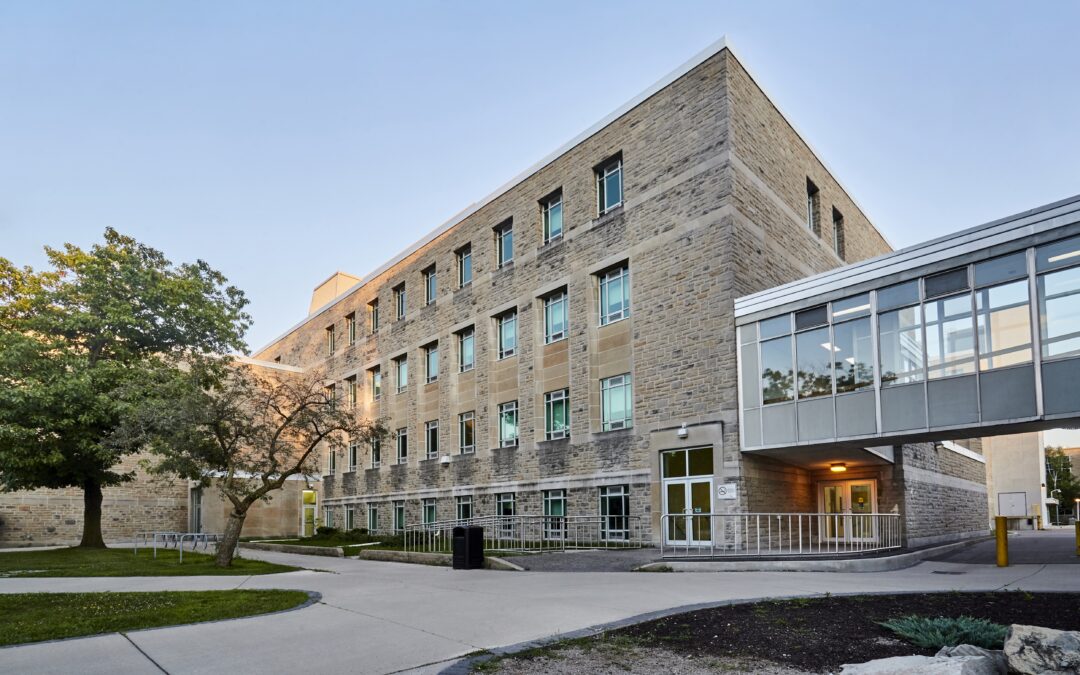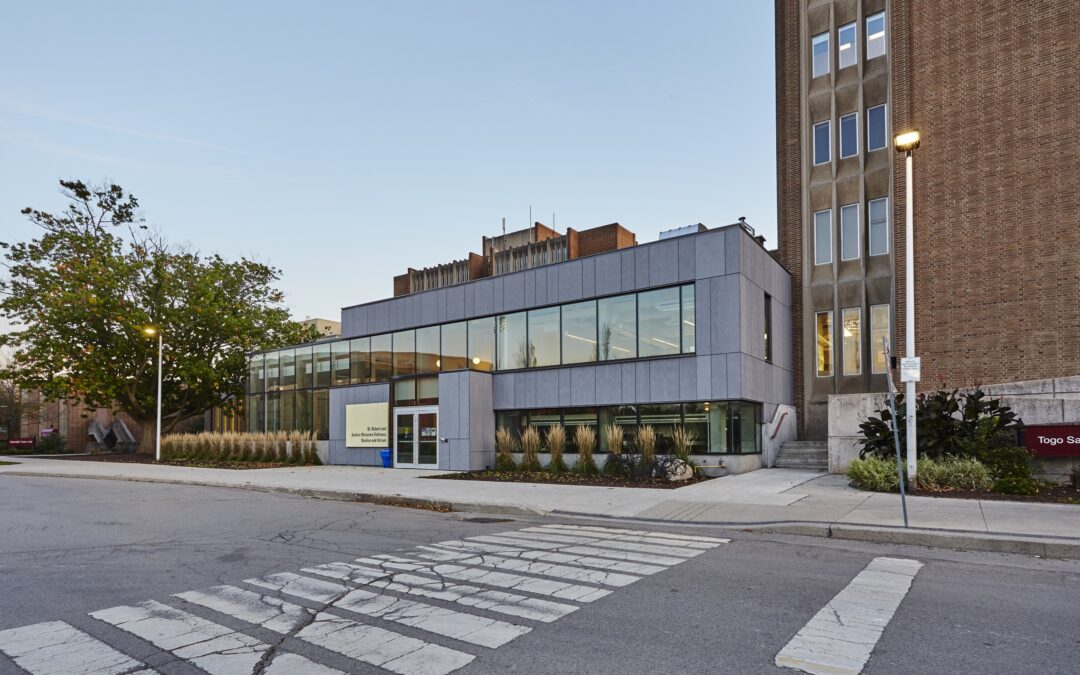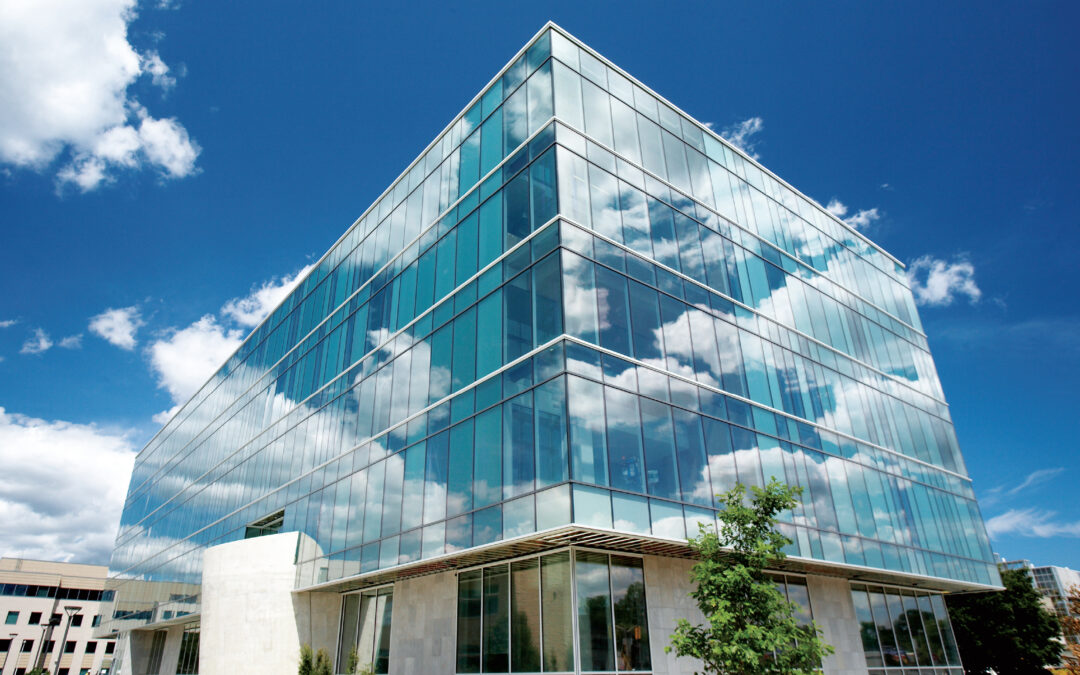
by Mantecon Partners | Oct 30, 2024
Western University - Collider Centre Based in London’s innovation park the 28,500 square foot Collider Center stands prominent with rigorous engineering and design put into every detail. Intended for creative thinking and intensive work the layout of the center allows...

by Mantecon Partners | Oct 30, 2024
McMaster - Automotive Resource Centre Built entirely in the Camco warehouse existing footprint, the original 30 foot structure has been transformed by Mantecon Partners to a 2-story, 80 000 SF research centre. As McMaster continues to expand its research and...

by Mantecon Partners | Oct 30, 2024
McMaster - Burke Science Originally built in 1954 the Burke Science Building was 5 stories high and 150 000 SF making it the largest building on McMaster’s campus at this time. In 2004 the Mantecon Partner’s team began working on renovations to provide laboratories...

by Mantecon Partners | Oct 30, 2024
McMaster - Fitzhenry Arts Studio This new arts facility includes flexible learning classroom space with re-configurable learning commons, research spaces and labs, 350-seat concert hall, black box theatre, café and student commons as well as an outdoor garden. The...

by Mantecon Partners | Oct 30, 2024
McMaster - Engineering Technology Building Awards2009 City of Hamilton Urban Design & Architectural Award As a LEED Gold certification project the newly designed McMaster building is highly environmentally and energy efficient while serving as a learning tool for...
