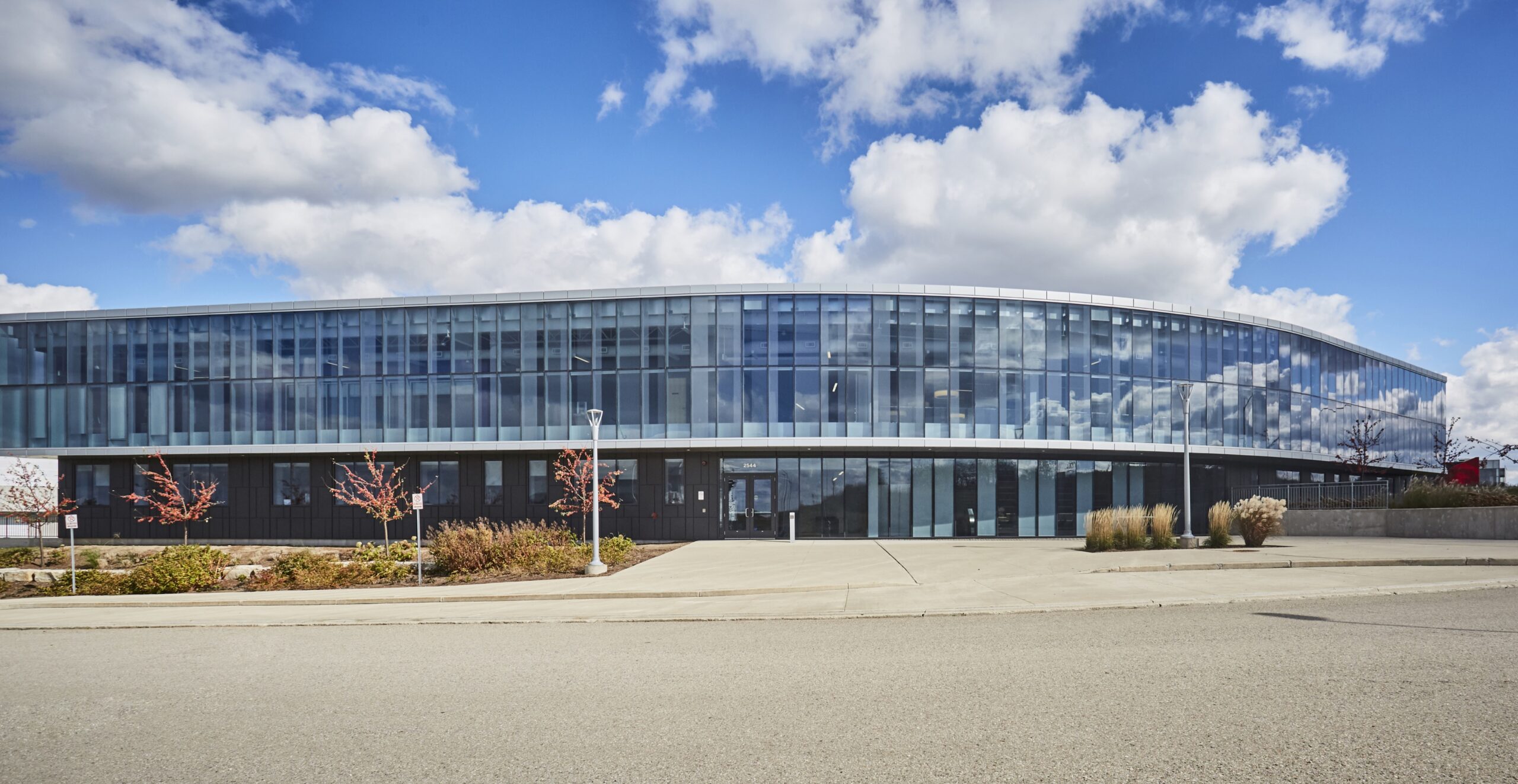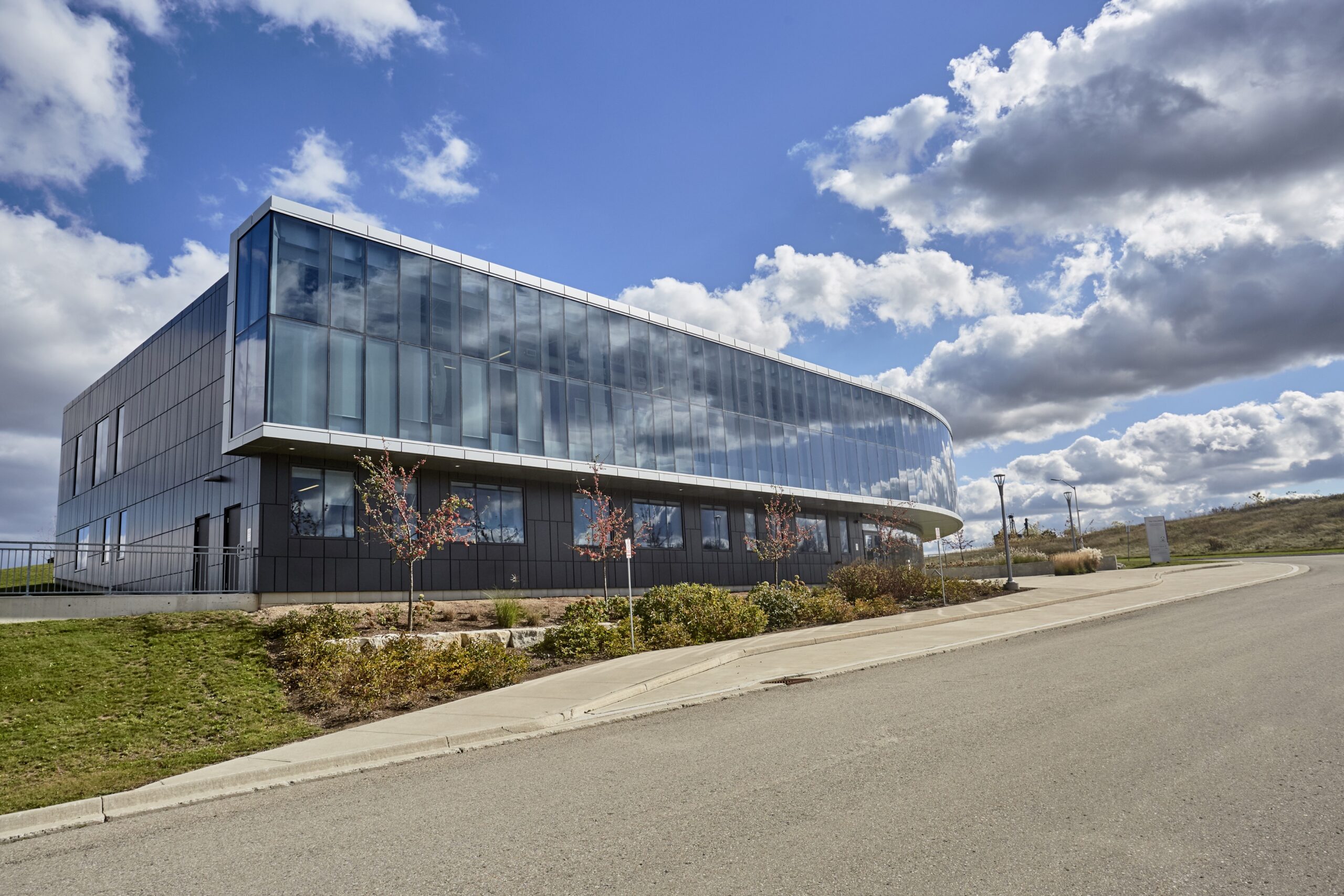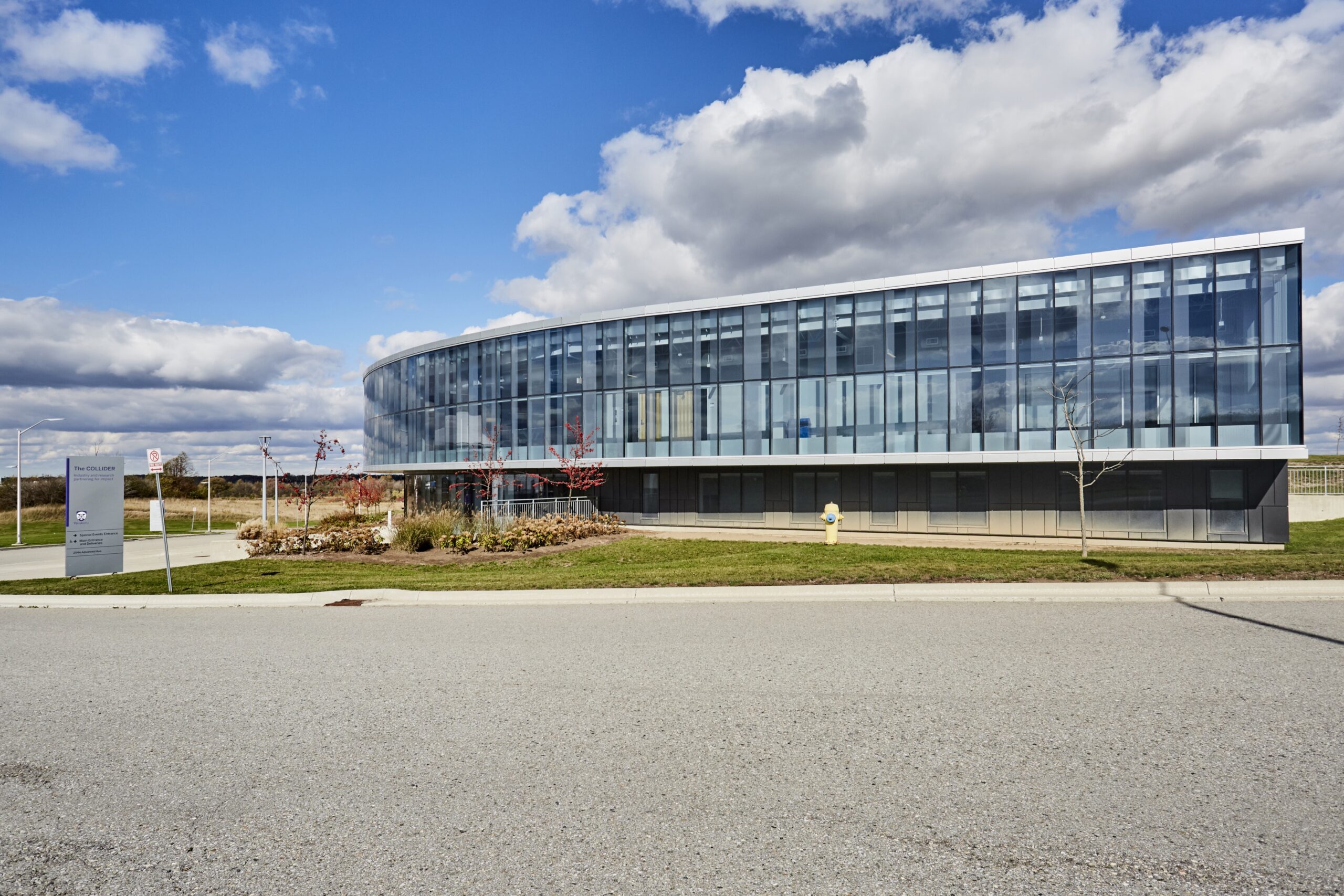
Western University - Collider Centre

Based in London’s innovation park the 28,500 square foot Collider Center stands prominent with rigorous engineering and design put into every detail. Intended for creative thinking and intensive work the layout of the center allows for the various industry partners to interact with one another while also ensuring that all IP and proprietary technology is protected from competitors.
The building incorporates the latest in mechanical heating and cooling systems using variable refrigerant flow system with heat recovery between heating and cooling zones. Mantecon Partner’s took advantage of the Collider’s large assembly hall, grand hall with tiered seating, and flexible use of corridor and stair space. This structural design creates a dynamic shift in exposure, occupancy, and open space which allowed the engineers to use diverse lighting, heating, cooling and ventilation strategies.
Designed to meet LEED Silver qualifications the building is energy efficient in as many ways possible. Occupancy and CO2 sensors control the ventilation units while energy recovery wheels extract heat from exhaust air. Another mechanical consideration was the use of water conscious toilets and shower heads throughout the building. Electrically, indirect and direct lighting systems were utilized in order to optimize the natural light usage. All of these efforts decrease the amount of excess energy produced by The Collider.
The Collider is currently fully equipped while housing offices for researchers, grad students, faculty and partners, as well as multifunction board rooms, reception, breakout rooms, and storage areas. Nevertheless, the building was fashioned with provisions for future labs and space to expand horizontally so that it may grow as needed.



