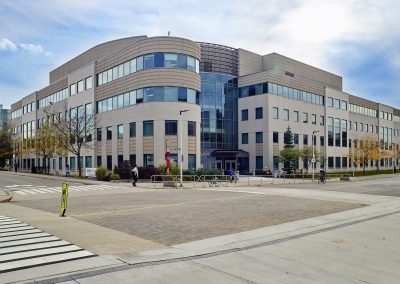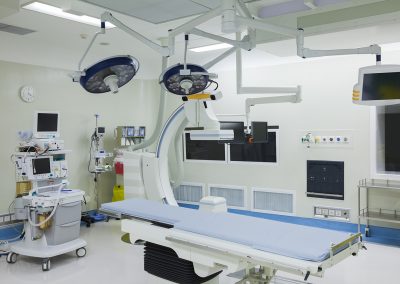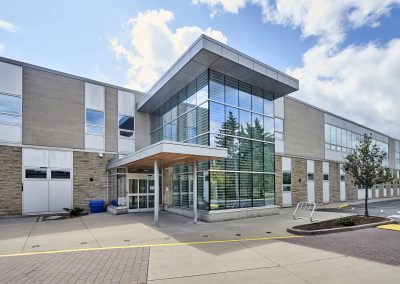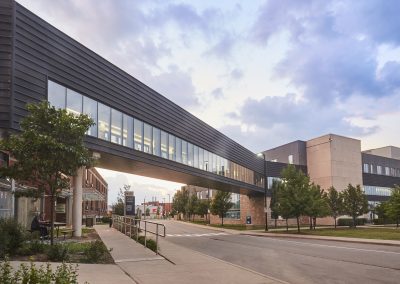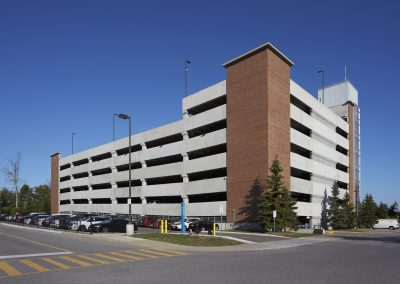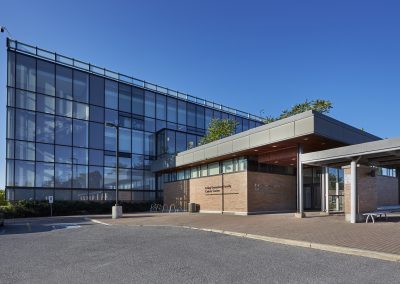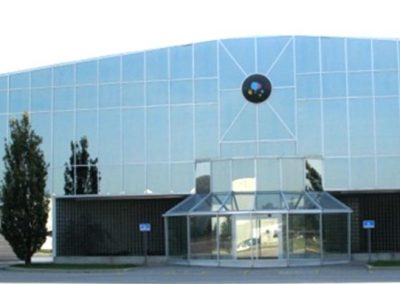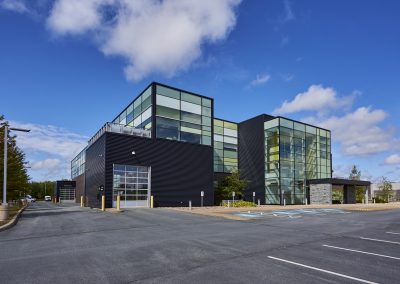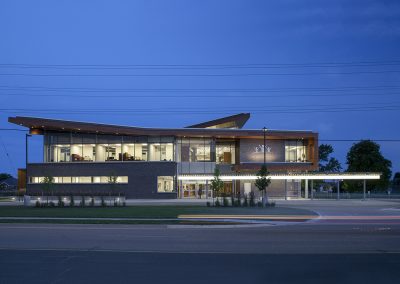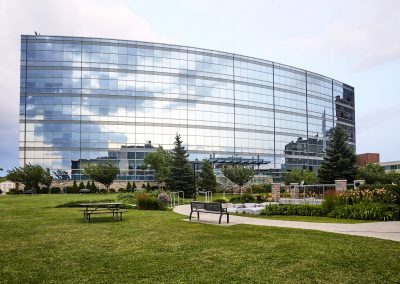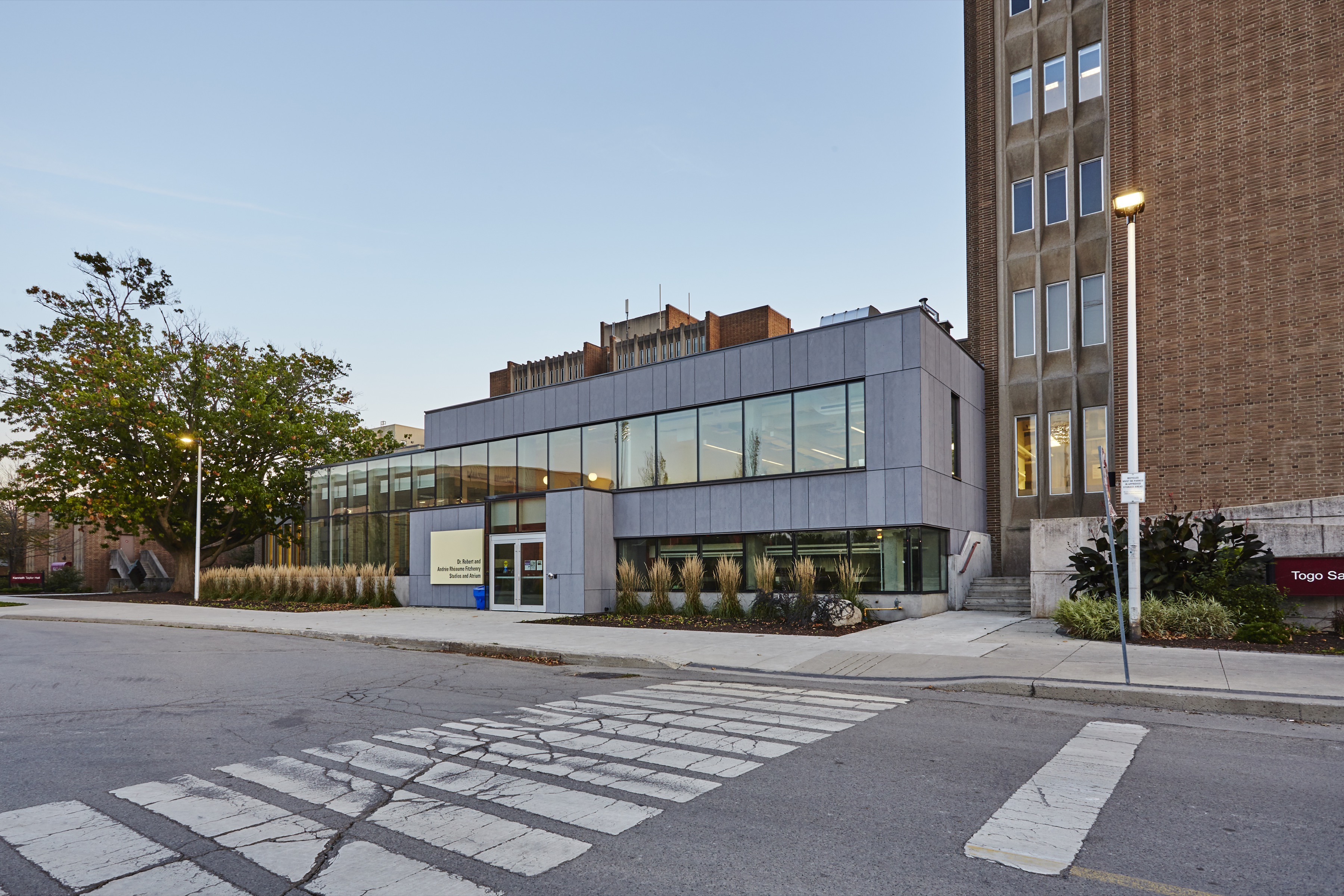
DR. ROBERT AND ANDREE RHEAUME FITZHENRY STUDIOS AND ATRIUM
This new arts facility includes flexible learning classroom space with re-configurable learning commons, research spaces and labs, 350-seat concert hall, black box theatre, café and student commons as well as an outdoor garden.
PROJECT DETAILS
Client: McMaster University
Completed: 2016
Size: 1,700 SF
Value: $3 M
Services Provided: Structural, Mechanical, Electrical, Civil
Architect: DPAI Architecture
PROJECT OUTLINE
The building is LEED certified and can be recognized for its’ small environmental footprint for construction as it is nestled nicely within the surrounding neighbourhood , built over a pre-existing courtyard.
Some features include:
- New atrium space for teaching and community engagement
- Renovated sculpture studio featuring new ventilation and dust collection to protect the student artwork and art environment
- Improved storage and lighting for the painting studio
This project was designed consciously with students and learning in mind as it is tailored specifically to suit the students’ needs and provides features that enhance artwork preservation. This building is innovative and its’ conceptual design allows for one of the best leading atmospheres for fine art studies.

