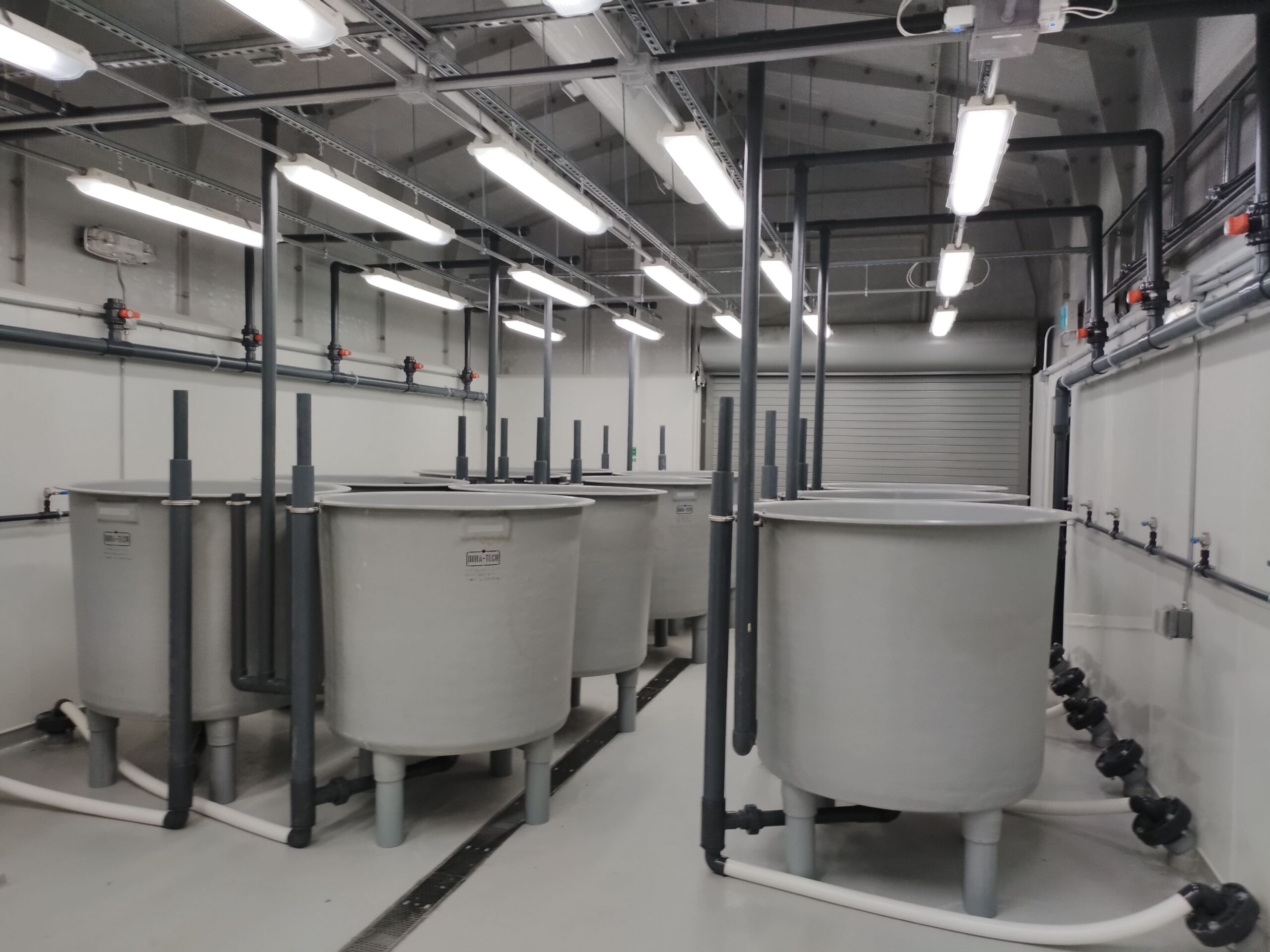Aquaculture Laboratory - Fleming College

The new Aquaculture Laboratory at Fleming College, designated for use by the Fish Hatchery Teams at the Frost Campus in Lindsay, Ontario.
The project involved the installation of four modular prefabricated portable buildings, designated for use by the Fish Hatchery teams at the Frost Campus in Lindsay, Ontario.
Our civil engineering team was responsible for designing services, including sanitary water and gas connections. Additionally, we designed the grading around the building and developed the connection access to the Fleming College trail.
The structural engineering team designed a range of foundational elements, including a 100′ x 60′ insulated concrete slab, a 36′ x 20′ concrete slab, and two 40′ x 40′ concrete pads, each surrounded by fencing.
In terms of mechanical engineering, our team developed systems for pumping water from the well to the buildings, designed water distribution headers, and configured wastewater management systems, including bathrooms. We also handled portable water distribution for both hot and cold water and designed the heating and cooling air distribution systems for service areas and laboratories. Additionally, we collaborated with the college to integrate and sequence the SCADA systems.
Our electrical engineering team was tasked with designing the exterior security lighting, power distribution, internal lighting, emergency lighting, fire alarms, and pathways for data, IT, and communications networks.


