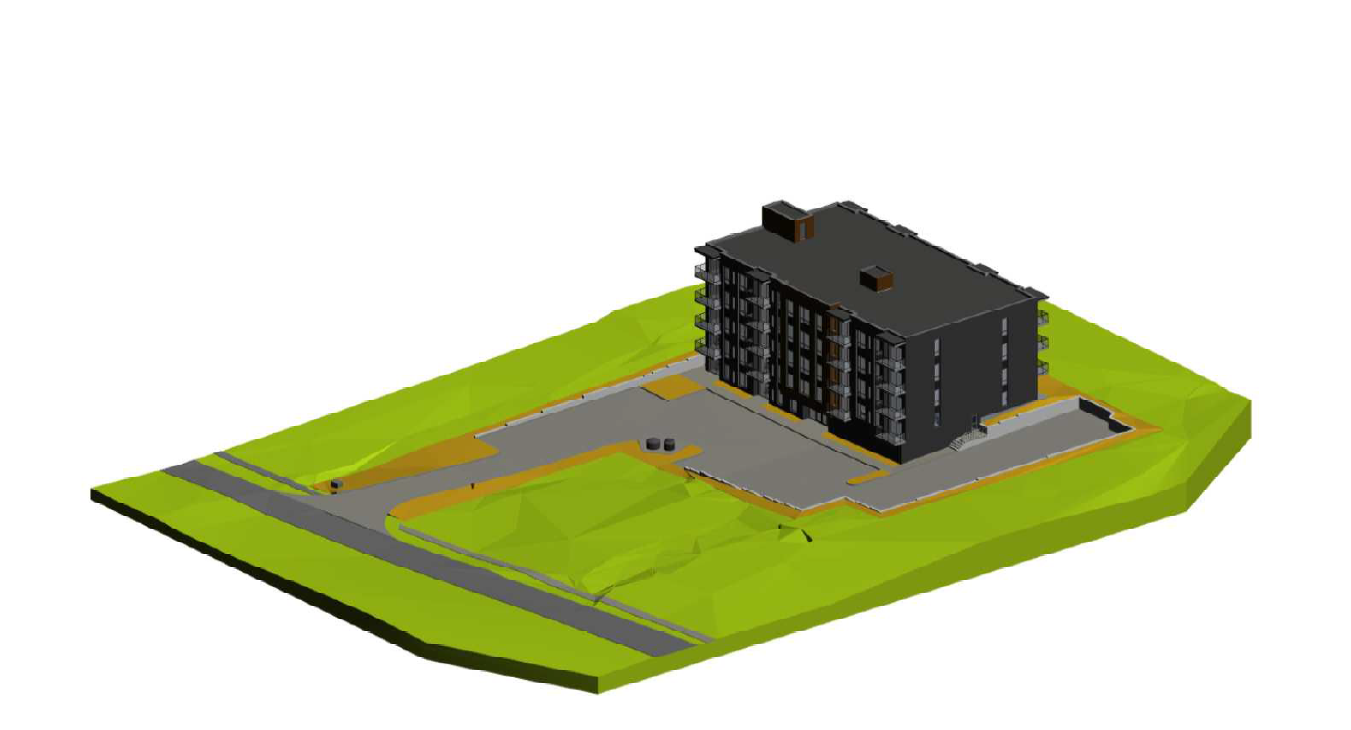Condomuinium Development at St Davids St East
The project involves development of a four storey condominium with one level of underground parking.
The project includes storm water management report, design of access on to the site form St. Davids Road to the site, design of storm, sanitary and water, surface parking area and construction silting control plan.
Structurally, we desinged foundation, super structure stairwells and elevator staff, strctural componenet of the building cladding. Our mechanical team designed HVAC, exhaust, hall ressurisation system, gas piping distribution, fire protection.
Our electrical team was involved in designing parking lot lighting including photometrics, power distribution, fire alarm system, lighting and exiting.



