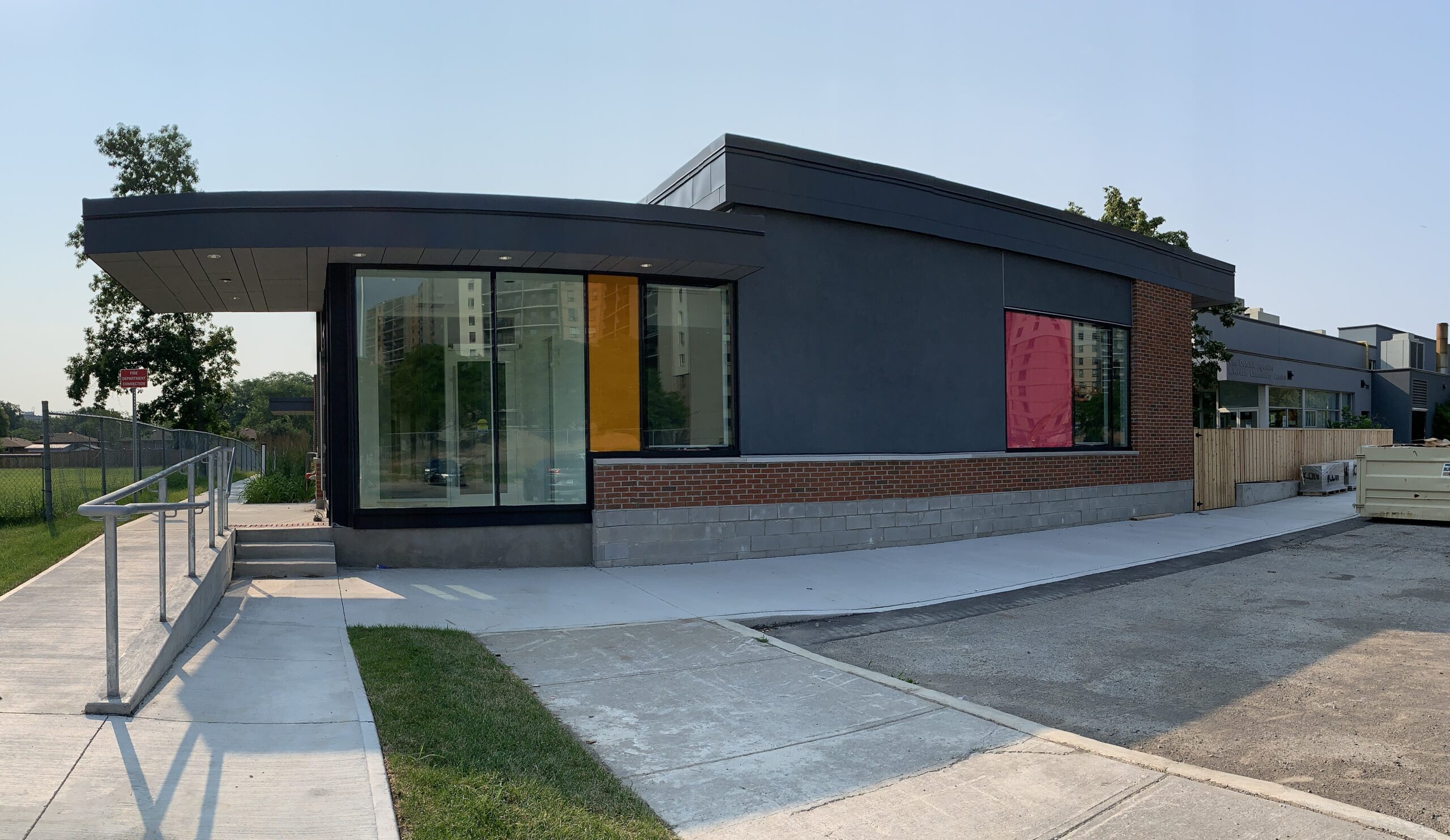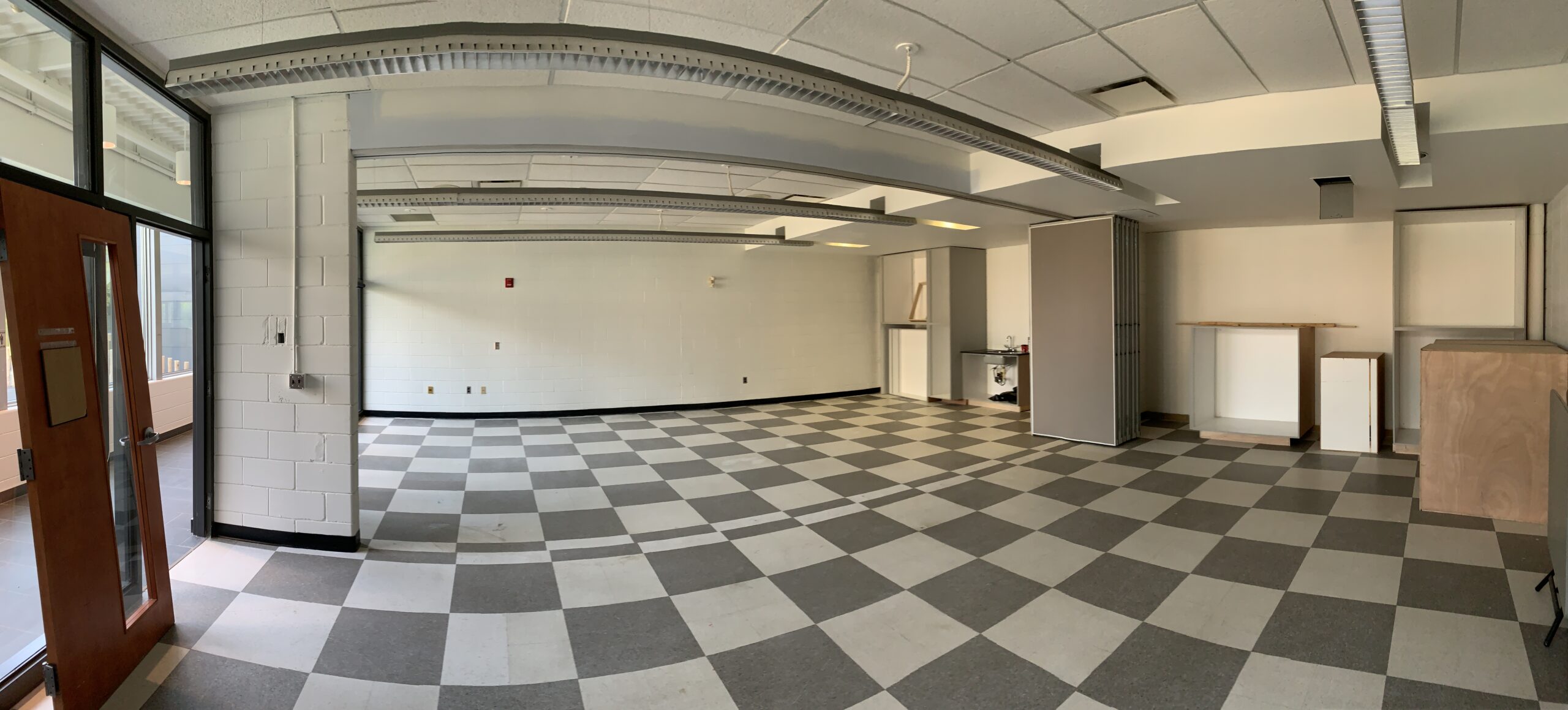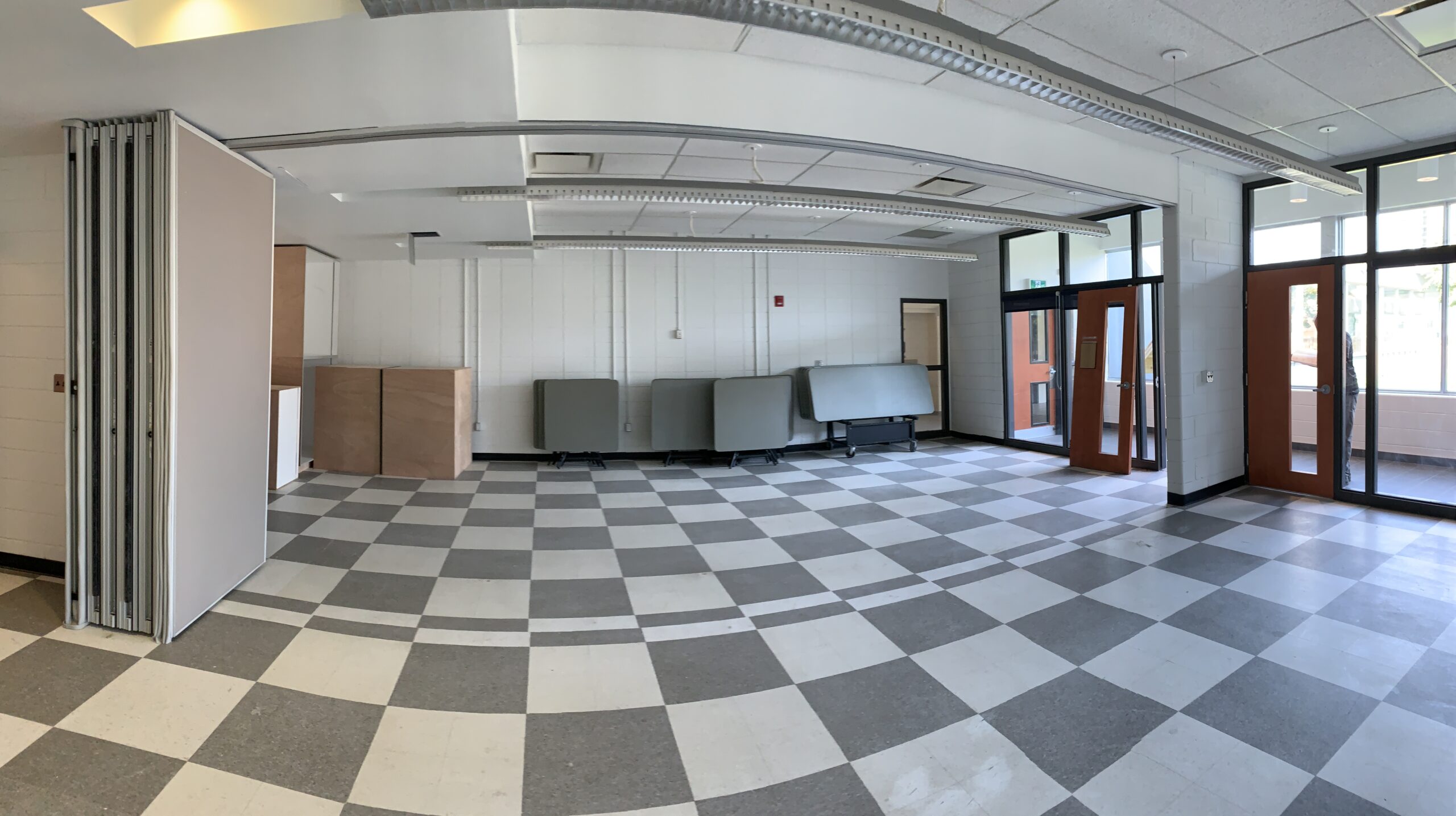
Riverdale Community Centre

The project included the renovation of 3,300 SF of interior space to create a temoporary childcare centre and the creation of a new senior centre approx. 3,000 SF.
Reworking of the existing entrance to the existing recreation centre to create 600 SF of new space and the creation 3,000 SF “spine” that connects the two ends of the site. This inlcuded us to incorporate a tempered water loop for the kids and a hot water loop for the adults. The new roof top unit was optimized and installed based on energy codes, occupant load and space usage. The new roof top unit has gas-fired heating with a high turndown ratio, and cooling. Modern DDC controls was implement as an energy efficiency measure and preventative maintenance strategy. Acoustics were added to control sound.



