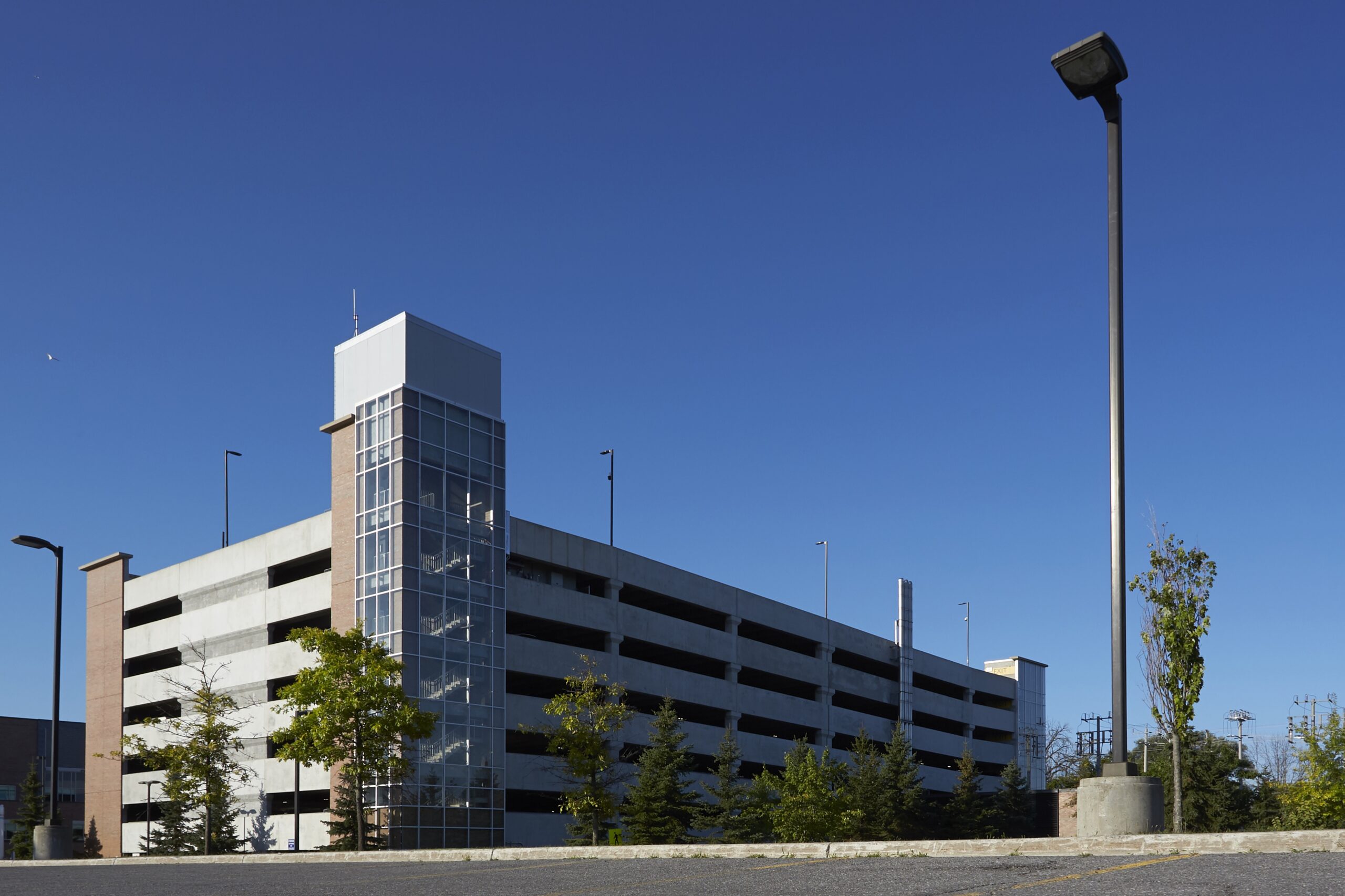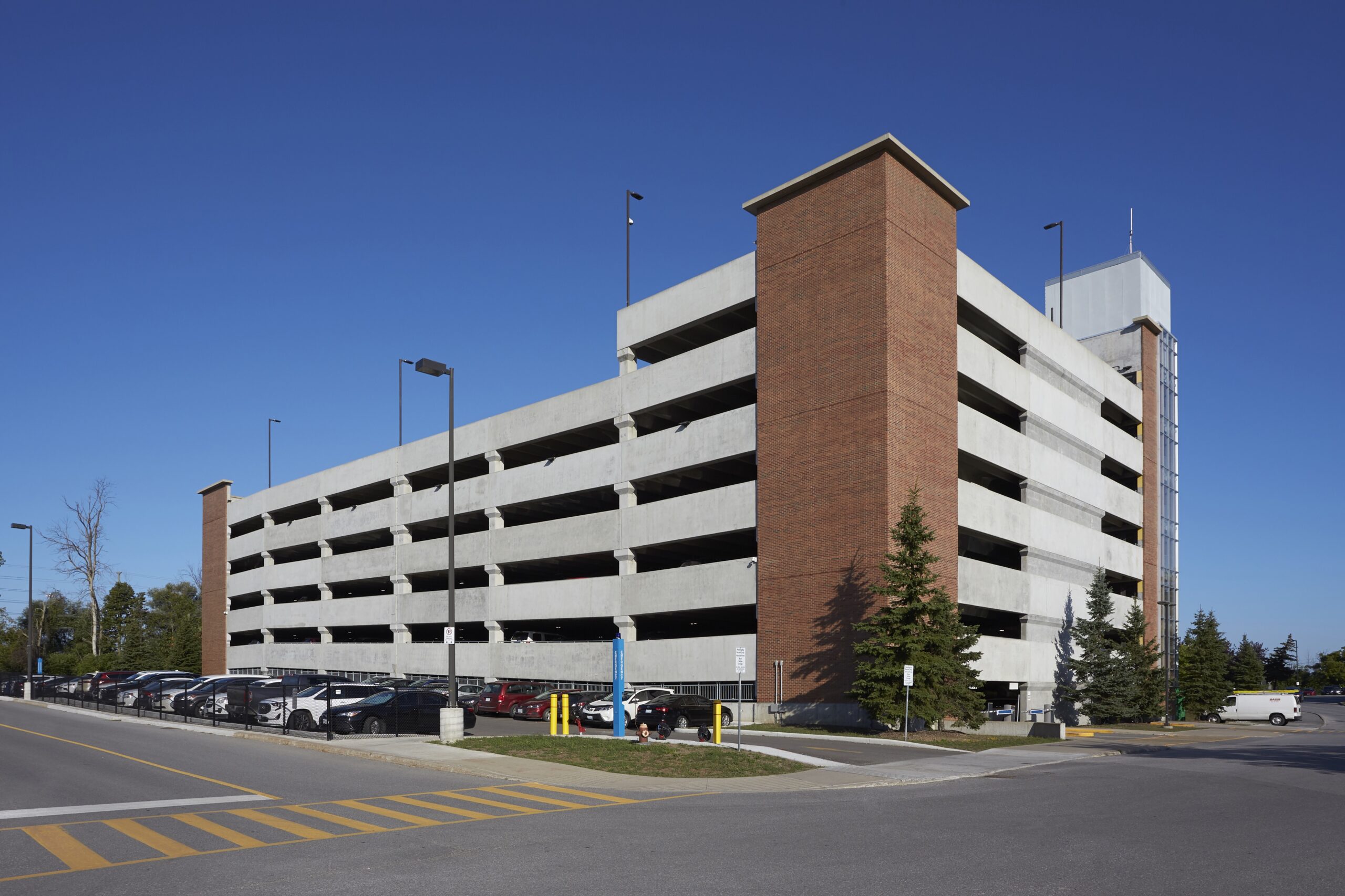
Queensway Carlton Hospital Parking Garage

As part of an extensive redevelopment to The Ottawa and Queensway Carleton Hospitals, engineers for Mantecon Partners designed a 6-story, 581-car capacity, parking structure to address the increase in parking volume.
The garage consists of a hybrid between cast in place concrete and precast concrete. The cast in place concrete carried the pre-tensioned ‘T’ beams.
With the redevelopment of the hospital and cancer centre the parking structure was needed for the high demand of parking spaces. Precast construction allowed the parking structure construction schedule to be reduced allowing the construction of the cancer centre and garage to work efficiently with the Hospital’s schedule.



