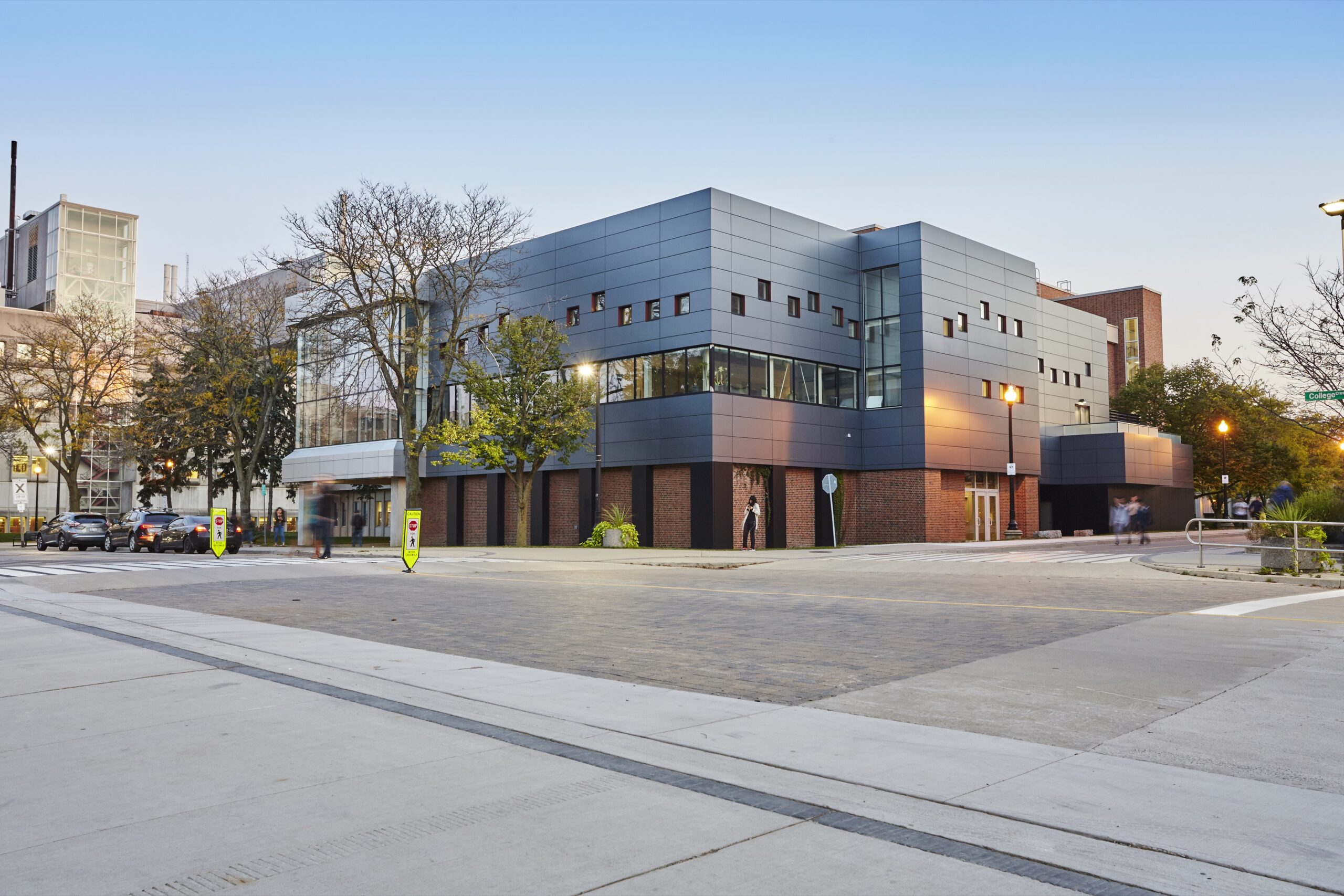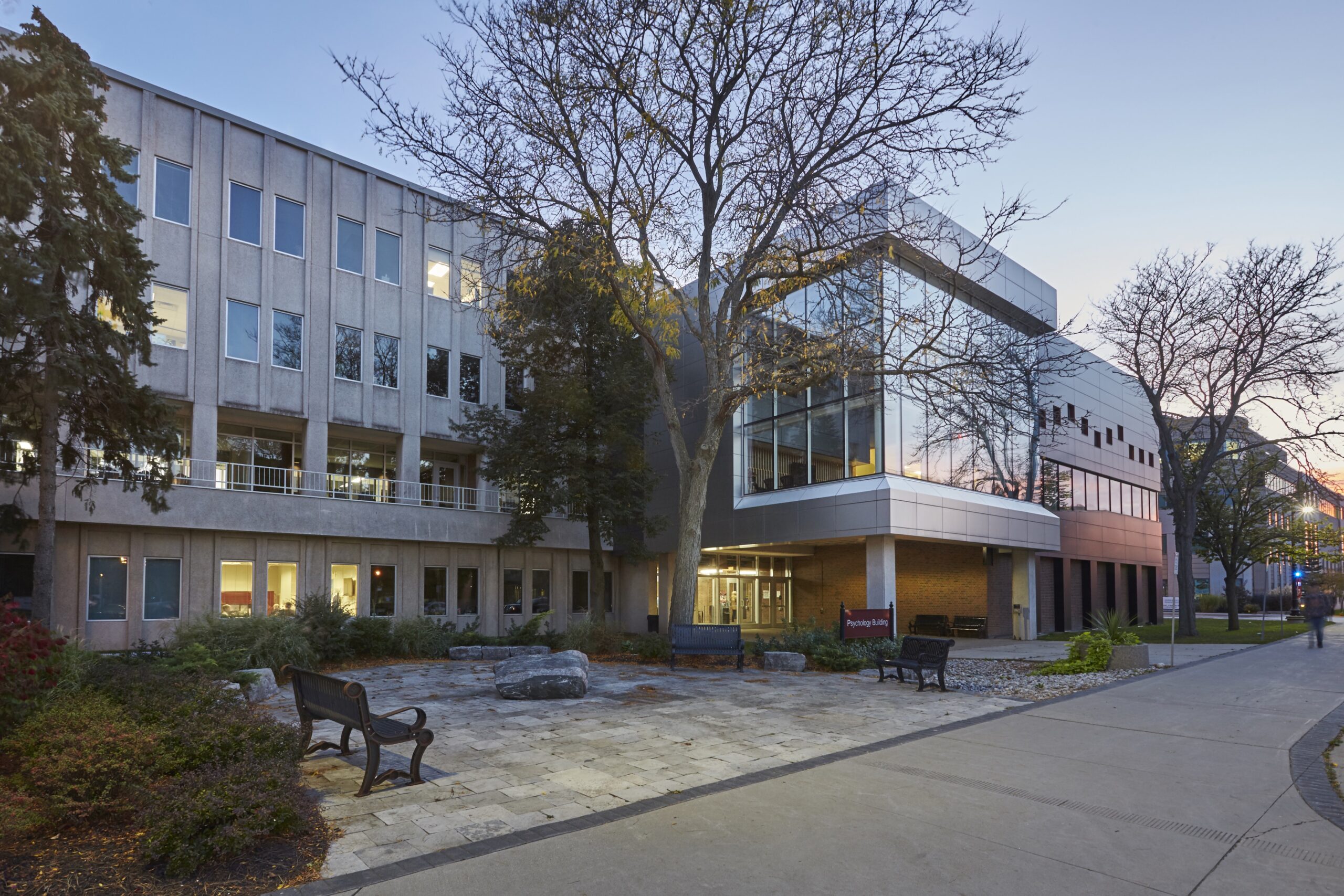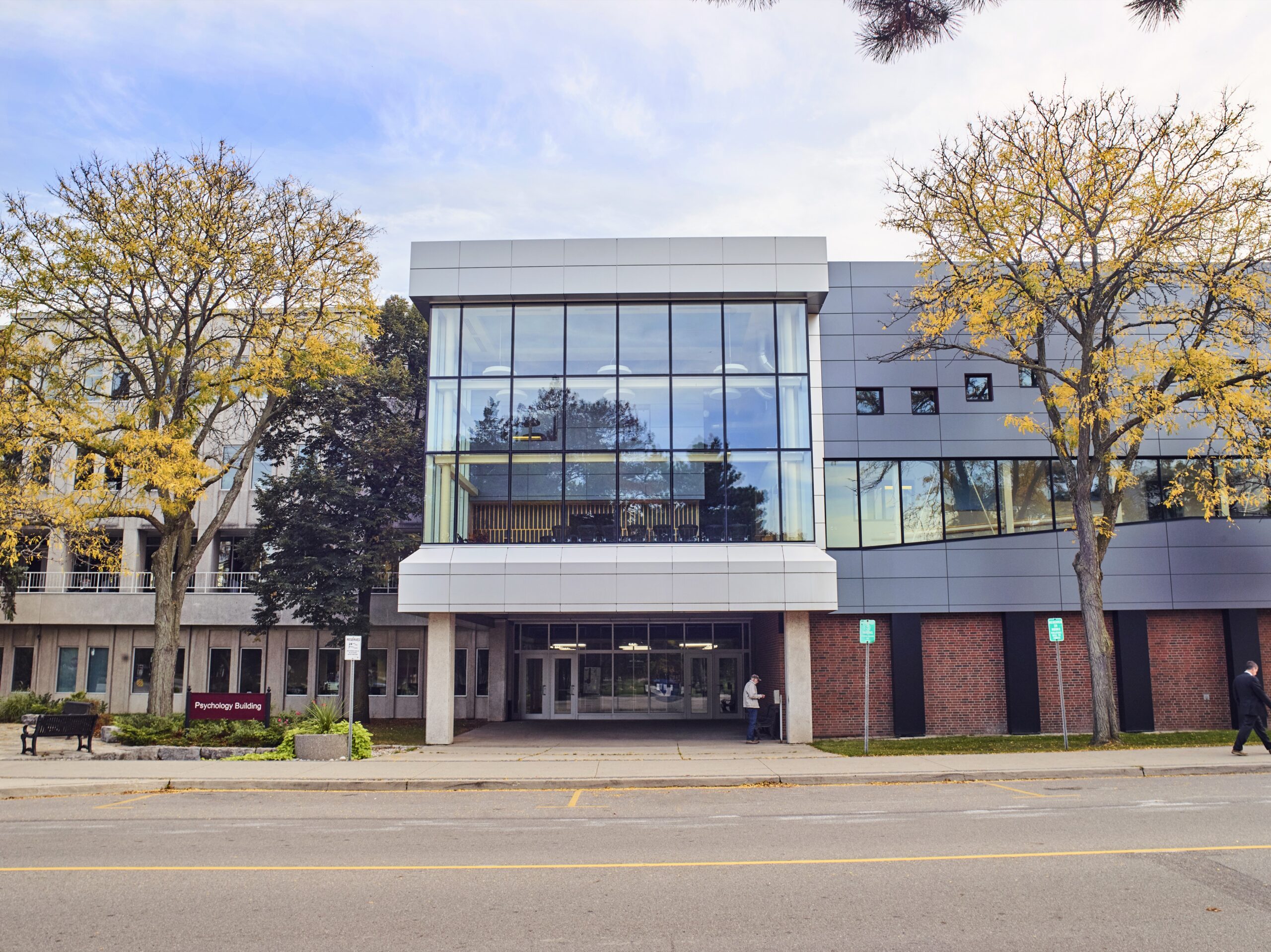
McMaster Institute of Music and Mind (MIMM)

First of its Kind in the World. This virtual 100-seat auditorium and psychology laboratory posed many challenges due to the requirement for zero sound transmission and location on the roof over large classrooms.
The project proposed a 12,000 square foot vertical two-storey addition to the existing Psychology Building. The focal point of the building is an auditorium/ lab for 80 subjects with is extremely quiet and has vibration free characteristics. Requiring complete isolation from vibration and sound, this revolutionary research space posed considerable structural and atmospheric design challenges. Faced with supporting a considerable load on the older structure below, our solution was to suspend the additional walls from columns and use high density foam to raise, support and insulate the theatre floor from the classrooms below. A new steel structure frame was created at strategic locations on the existing concrete frame. The 30’ high block walls surrounding the auditorium are supported by hangers from the new roof structure, to achieve a quiet and vibration free environment.
The mechanical design was inclusive of plumbing & drainage, HVAC and fire protection. The primary objective for the mechanical system was to maintain occupant comfort while meeting extremely low Noise Criteria of NC-10 for the main lab and recording areas. A typical office would have system sound levels around NC-30, a theatre would be around NC20 to NC-25. These sound levels were achieved by operating the HVAC system with reduced air velocities. The main duct branches had air velocities of 700fpm and the branch ductwork to the diffusers had velocities of 400fpm. Custom displacement diffusers were designed with a diffuser manufacturer specifically for the main lab.
The civil aspect of this project required us to do some site grading on the exterior.



