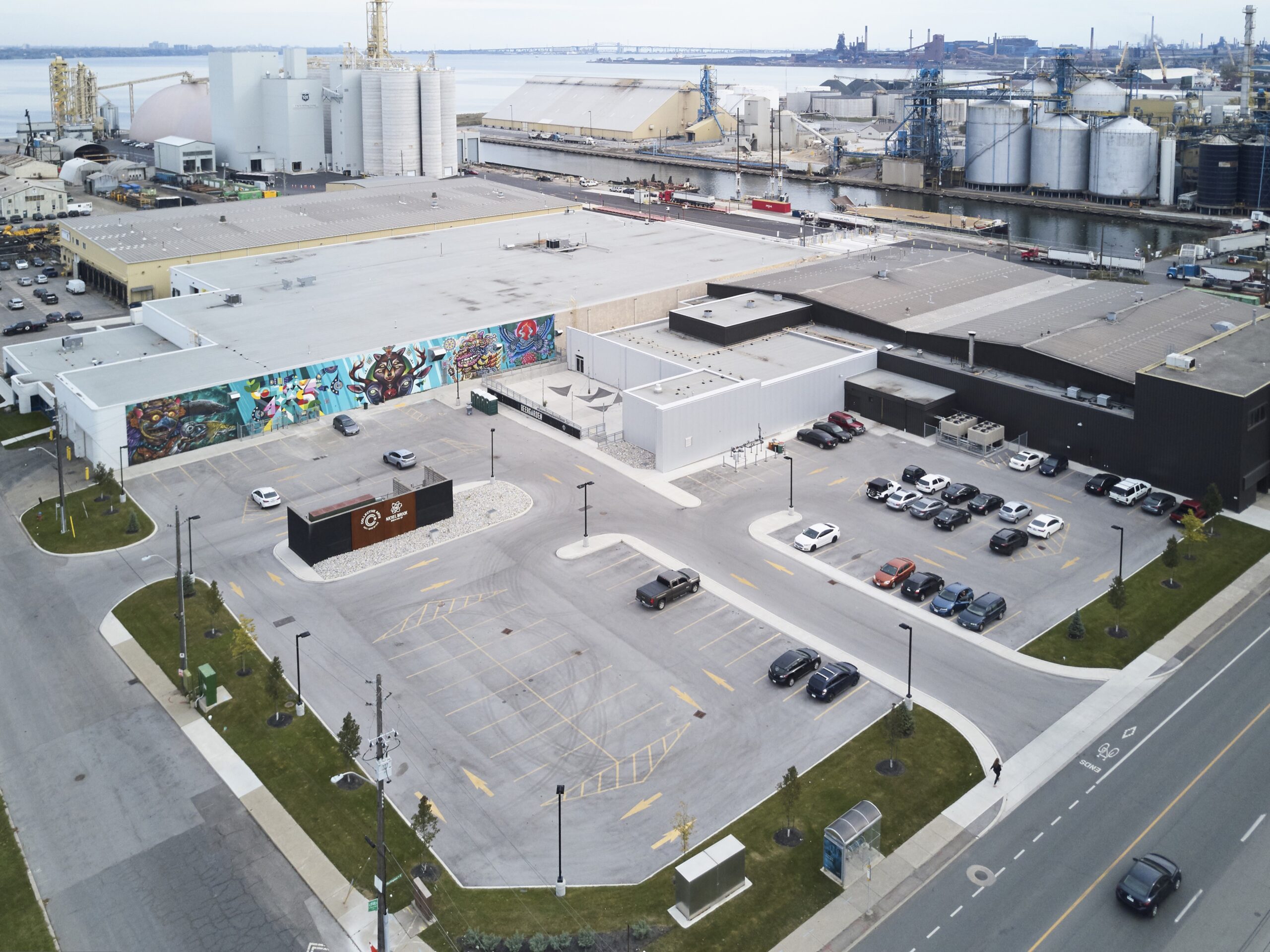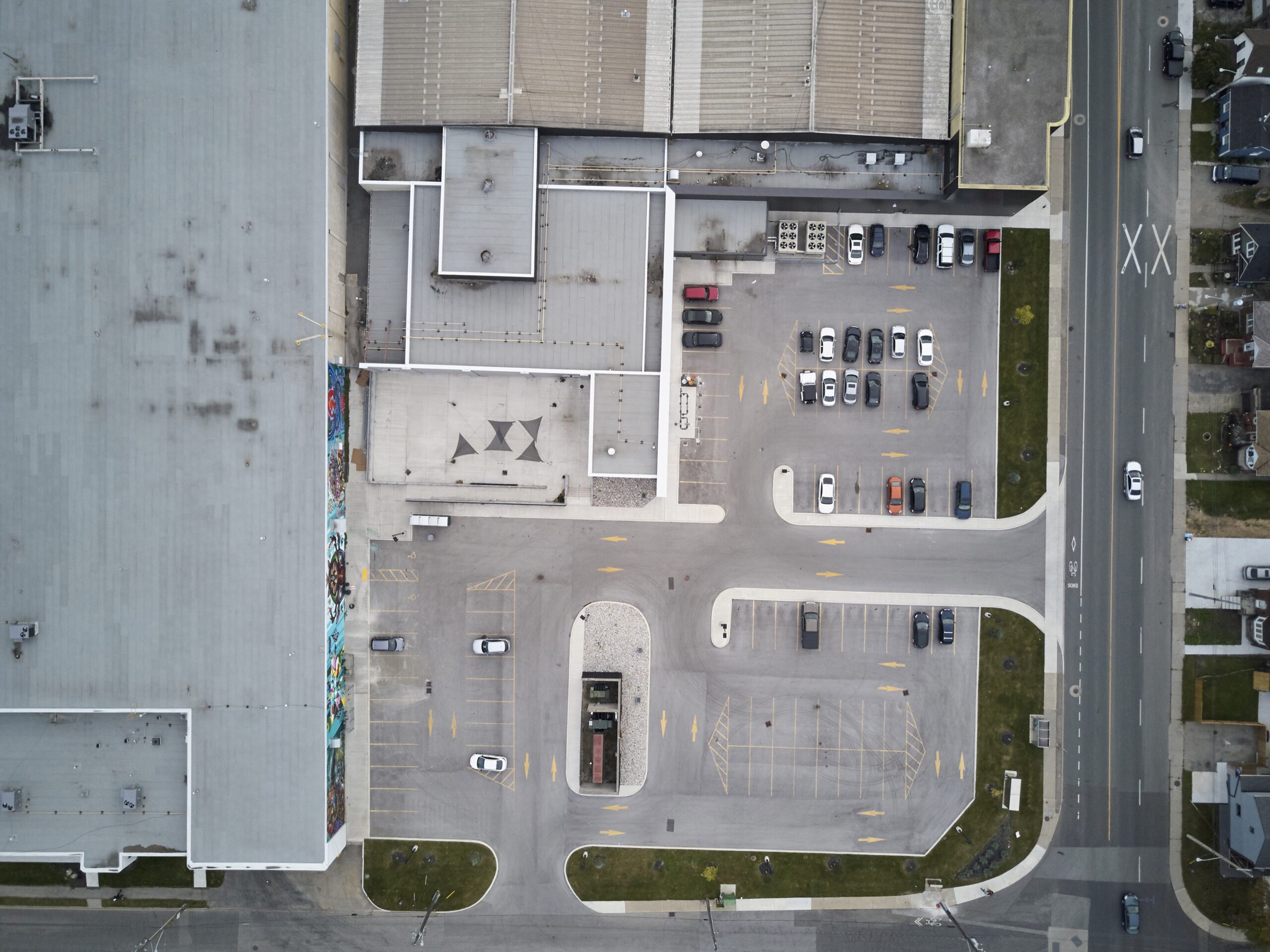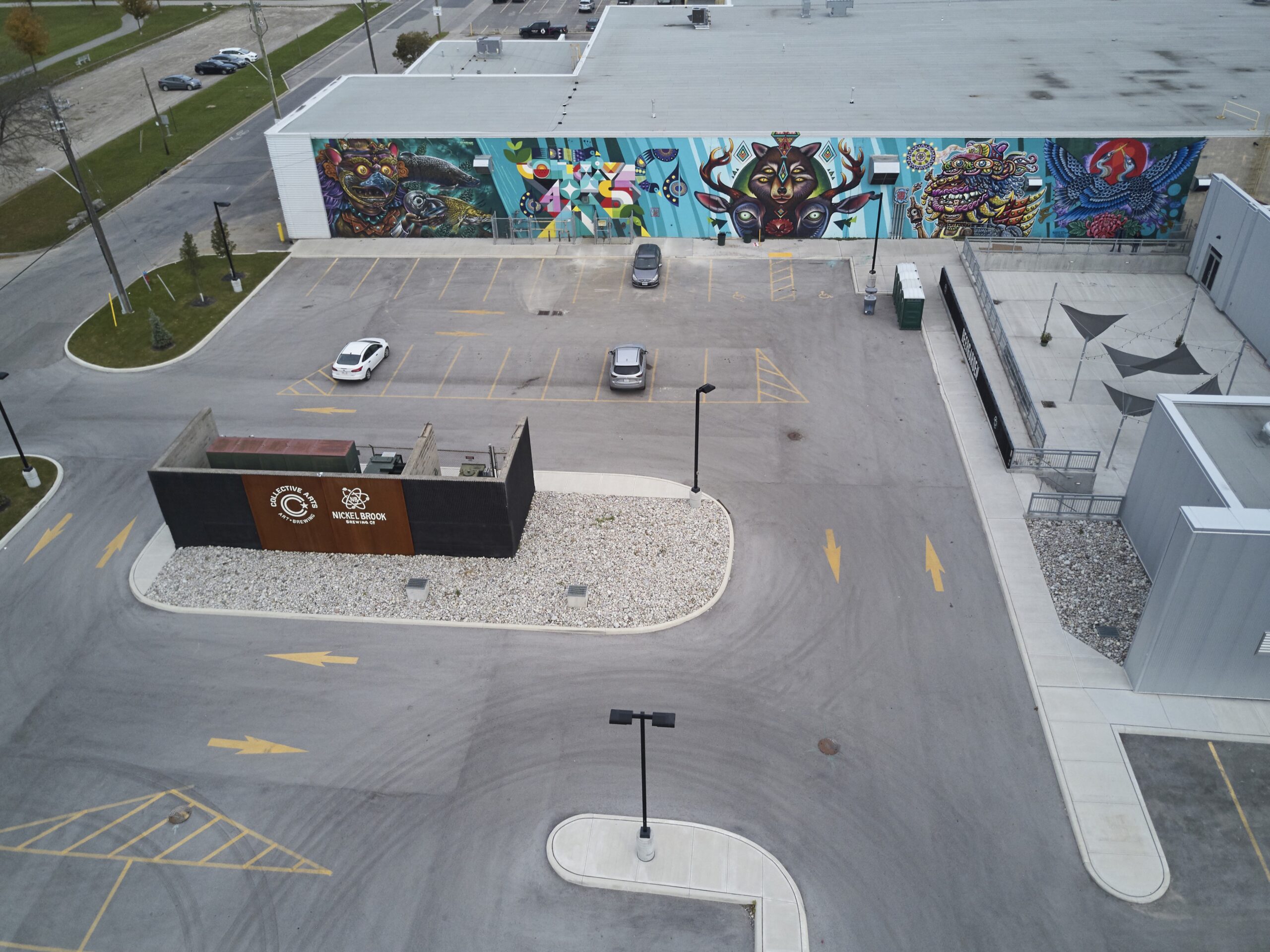
Collective Arts Brewery

Collective Arts Brewery came to members of Mantecon Partners to design and implement their new state of the art brewery in the former Amstel Brewery site on the Hamilton Harbour.
.A variety of work was accomplished by Mantecon Partner’s engineers and designers including drain work operation, mill and grist rooms, an exterior pad for the CO2 silos, a yeast room, a waste water treatment system, and an ammonia room. The mechanical room involved a room layout which incorporated an incoming water main and a split portable water and fire prevention system. Other layouts configure the steam boiler with piping, domestic hot water tanks, pumps, gas piping and boiler venting, and housekeeping pads. The ammonia room also included extensive work dealing with B52-05 air intake and exhaust, condenser location with visible barriers, and chiller piping with safety guards. Electrical systems had to be designed to resolve power distribution, lighting, emergency and exit lighting as well as fire alarms. The fermentation farm tanks foundations are on piles as construction time was reduced and these were easily installed indoors, proving how the engineers for Mantecon Partners can easily adapt to project difficulties and changes.All renovations were necessary to bring the brewery up to current health and safety standards along with present day operational rates.



