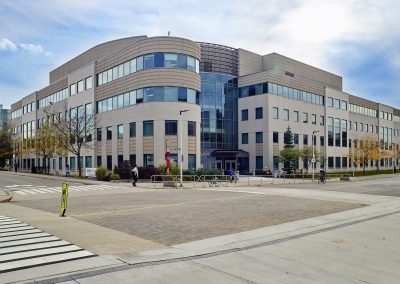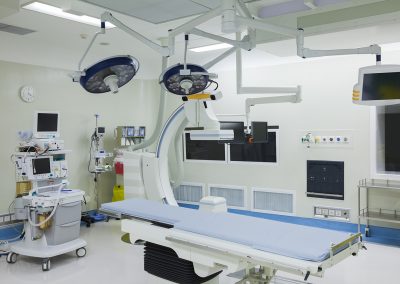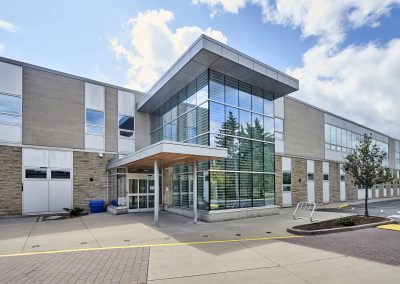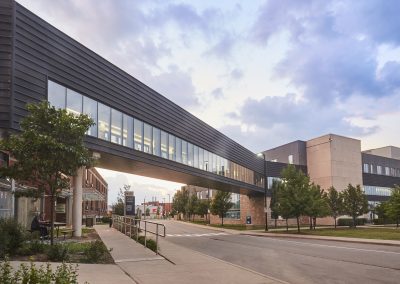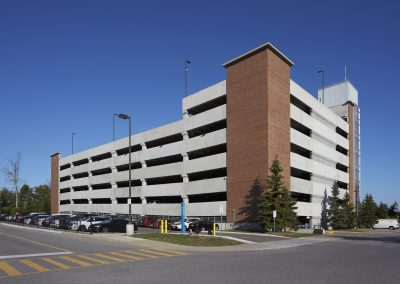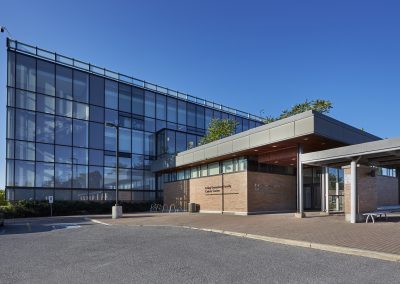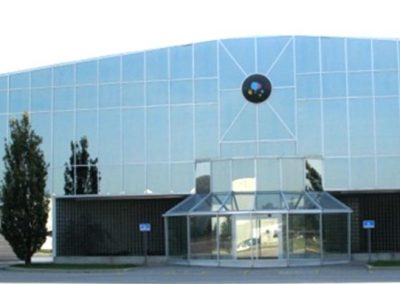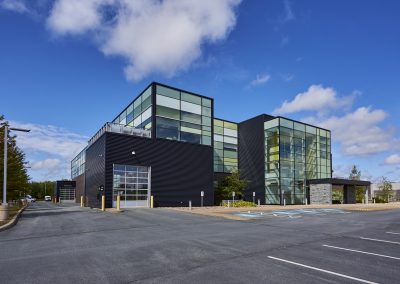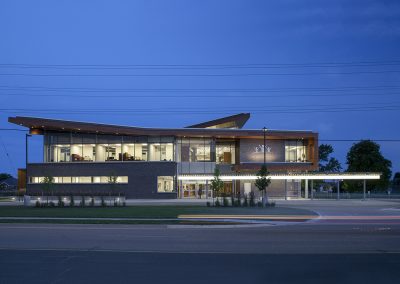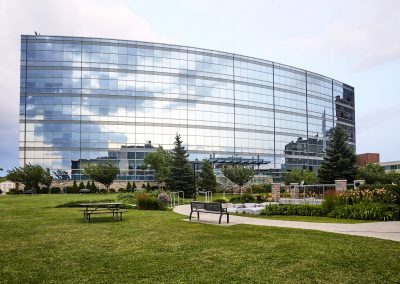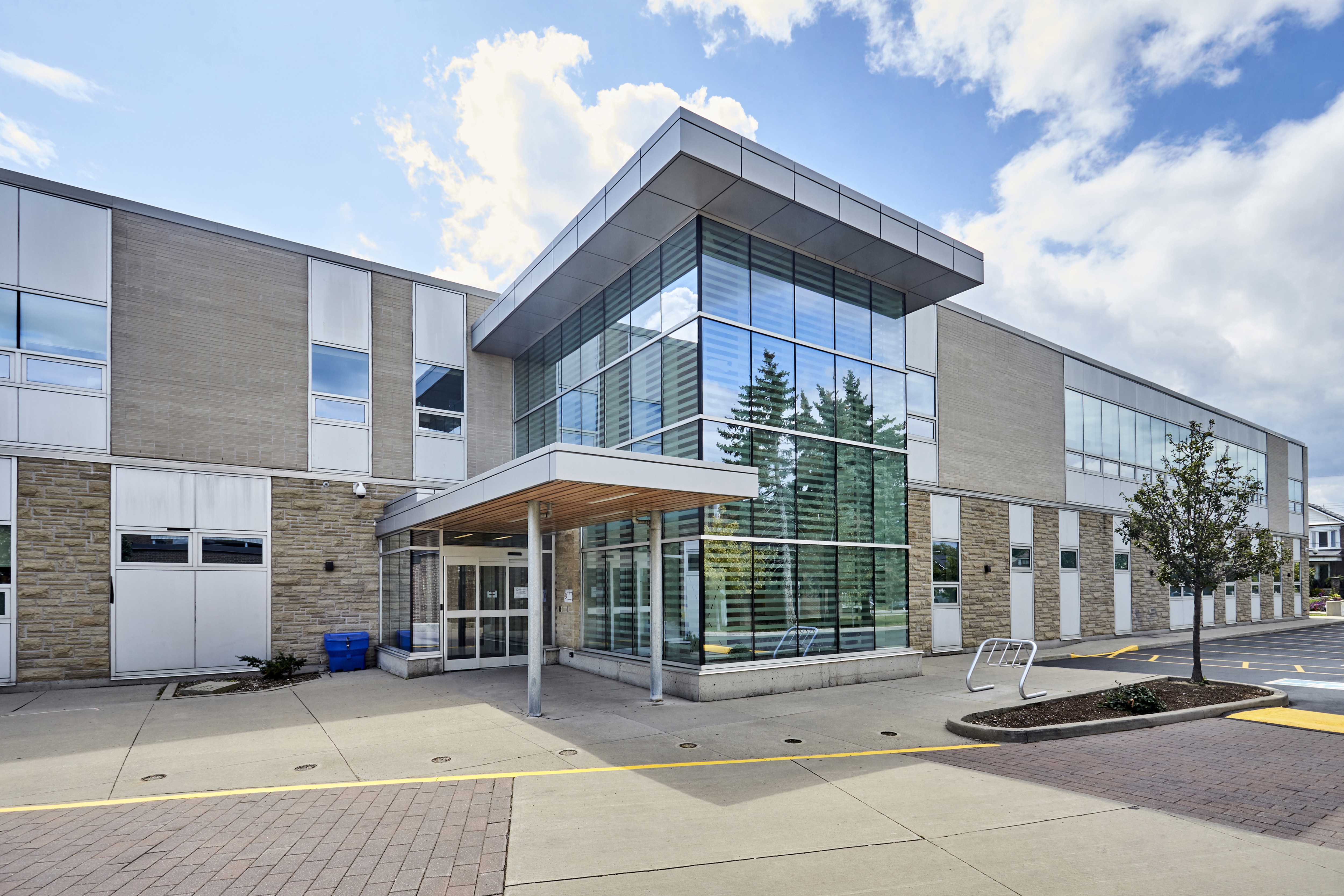
COMPASS COMMUNITY HEALTH CENTRE
This 28,000 SF community-based health centre offers primary care and related services to Hamilton’s north end community. The facility program is based on four major functional groups: primary care clinic, rehabilitation and chiropody, health promotion, and immigrant and refugee programs.
PROJECT DETAILS
Size: 28,000 SF
Value: $12 M
Completed: 2010
Services Provided: Structural, Mechanical, Electrical
PROJECT OUTLINE
The physical parameters of the site combined with the functional program requirements result in an efficient two-storey building design that will stand proudly within the City’s community and urban context. Consideration for its urban context, as well as extensive consultation with a large stakeholder group, played a critical role in the design process.
The Centre is estimated to have an energy savings of over 45% – making it one of the most energy ef-ficient buildings in Hamilton and the most energy efficient community health centre in Ontario. LEED features include: passive cooling through natural ventilation within the central atrium space, passive solar management through building form and tectonics, significant water conservation measures, as well as enhancing indoor air quality through careful selection of interior fittings and finishes. Occupancy and daylight sensors control the lights, automatically turning them on and off depending if the room is being used.

