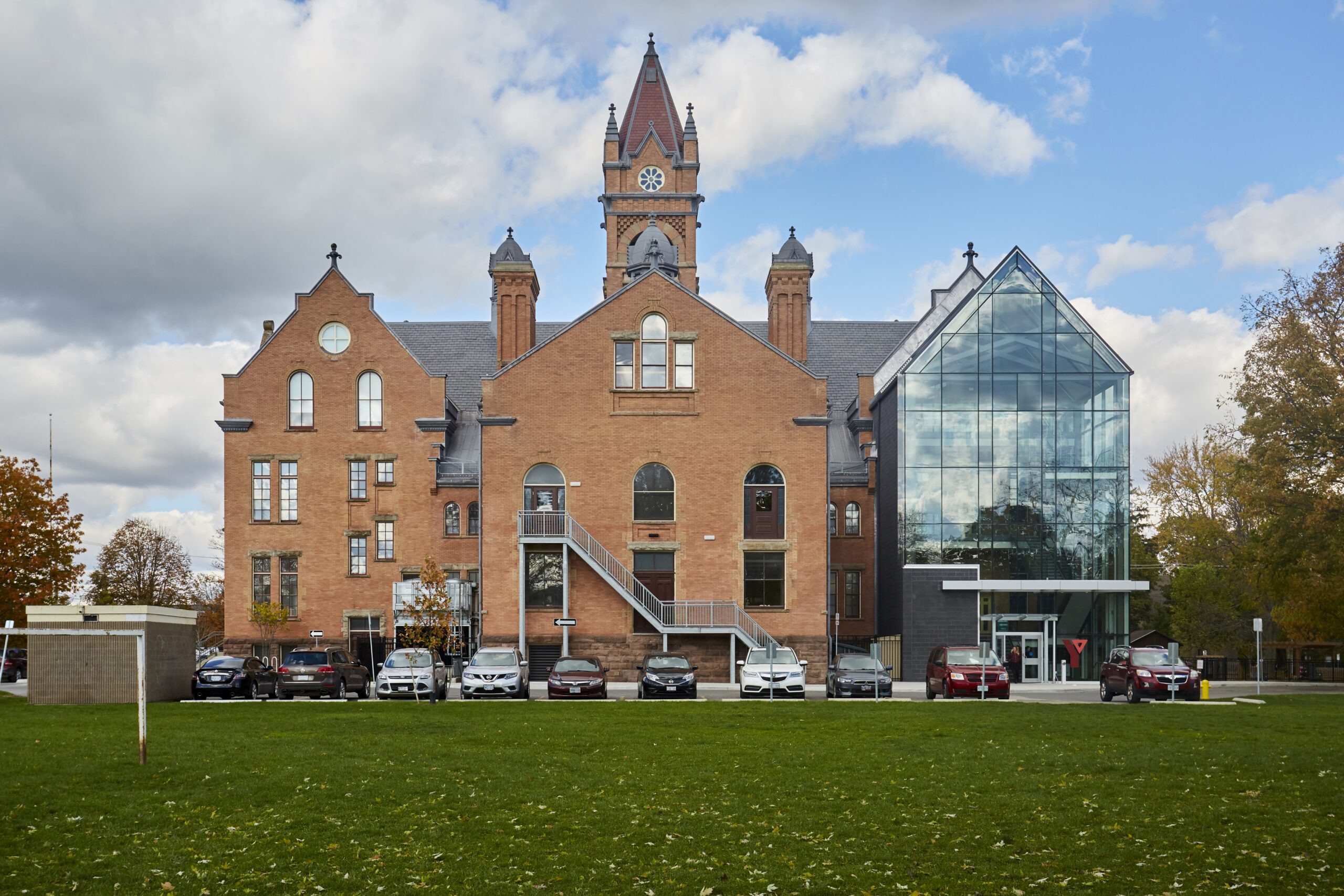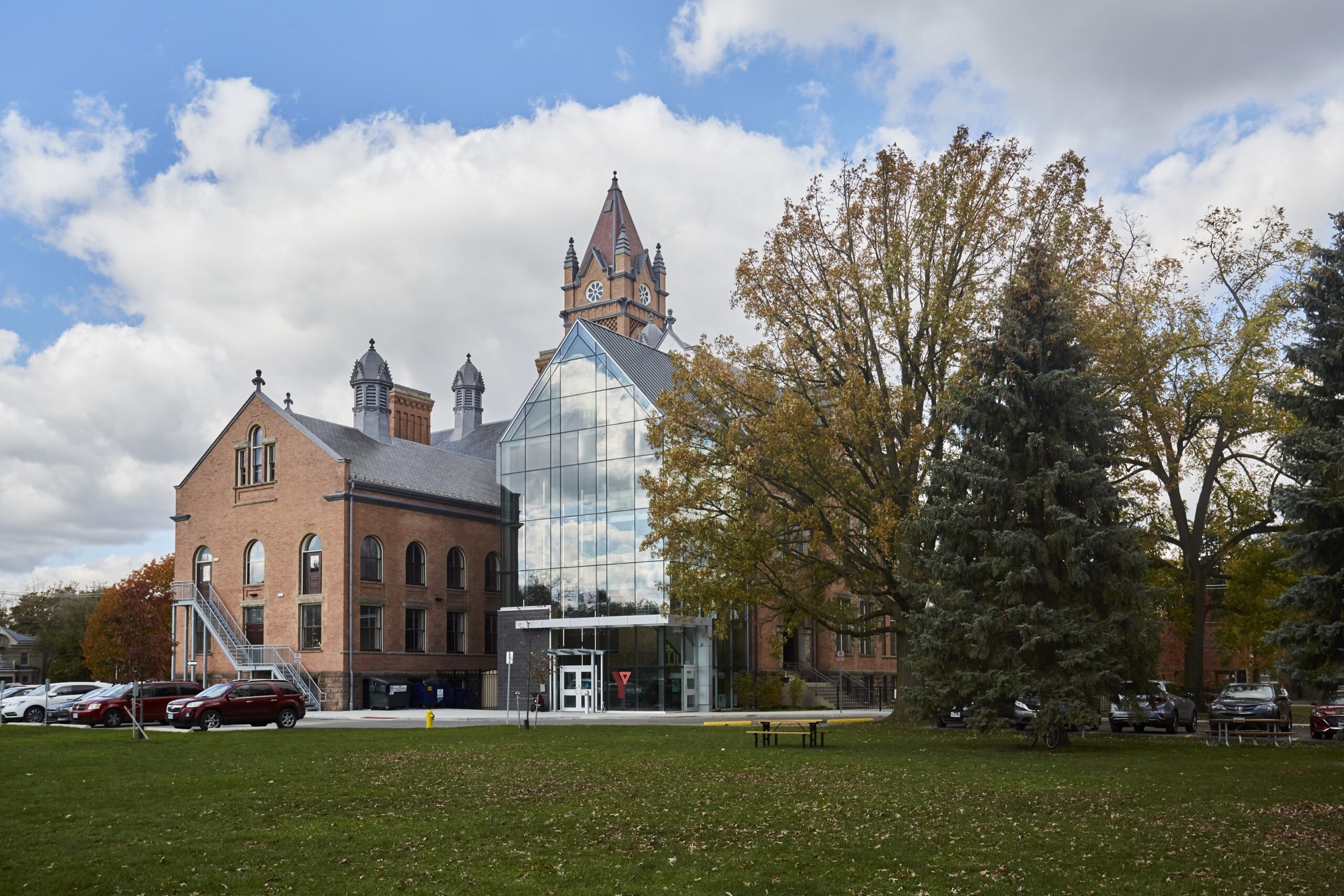
The London Normal School

The historical Normal School was the location of the third Teacher’s College in the province after and was occupied by various schools, boards and public agencies over the past century. After being vacant for a number of years, the renovations to the Normal School accommodated the tenancy of the YMCA of Western Ontario (YMCAWO) which featured a community recreation space, child care centre, YMCAWO offices, meeting and gathering spaces and classrooms.
The engineering and design teams provided barrier-free and accessibility upgrades in addition to upgrading the dated mechanical and electrical systems. New HVAC systems were put in place along with a new storm and sanitary sewer. Improved exterior lighting systems as well as accessibility upgrades were implemented throughout the building.


