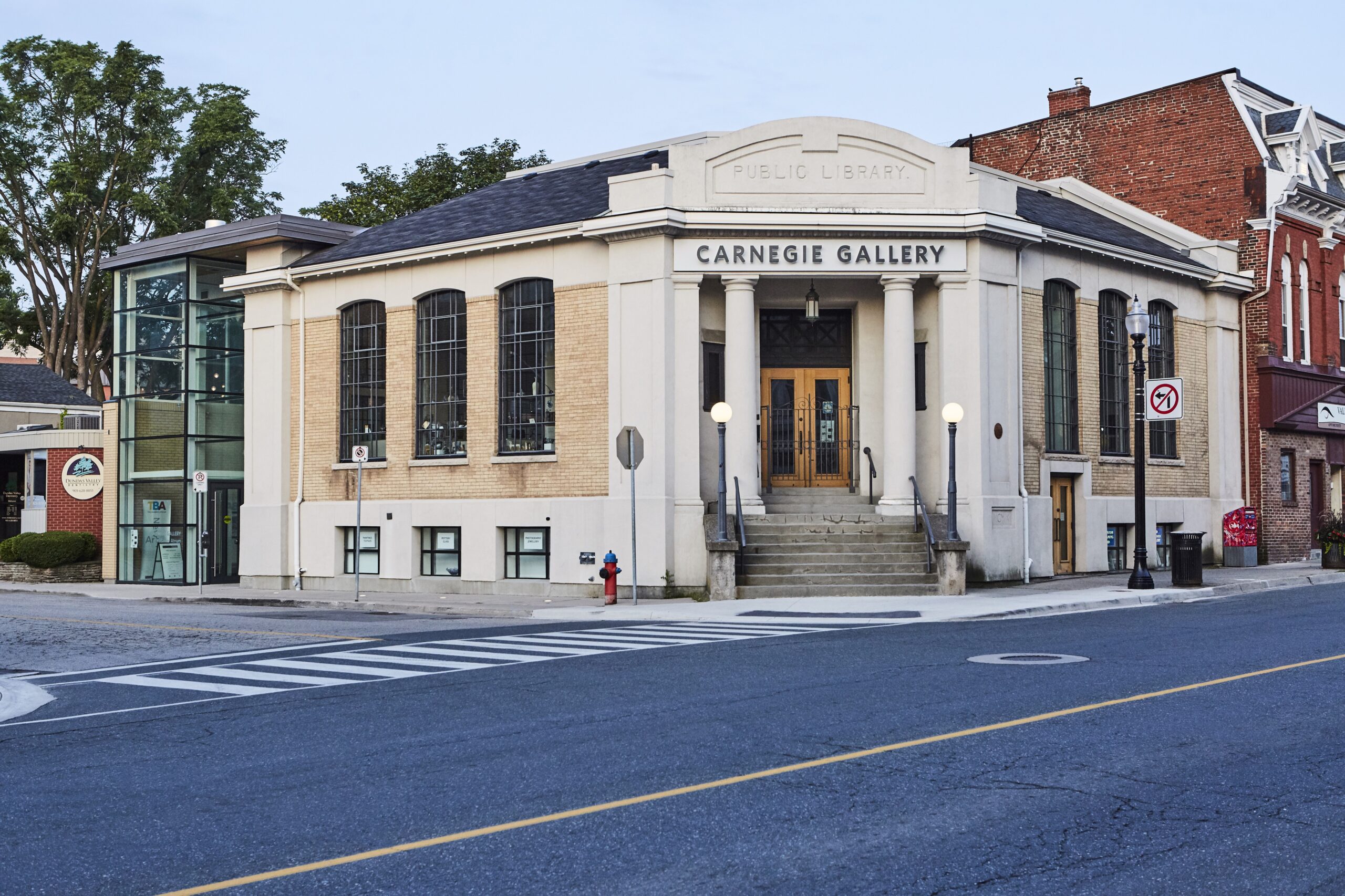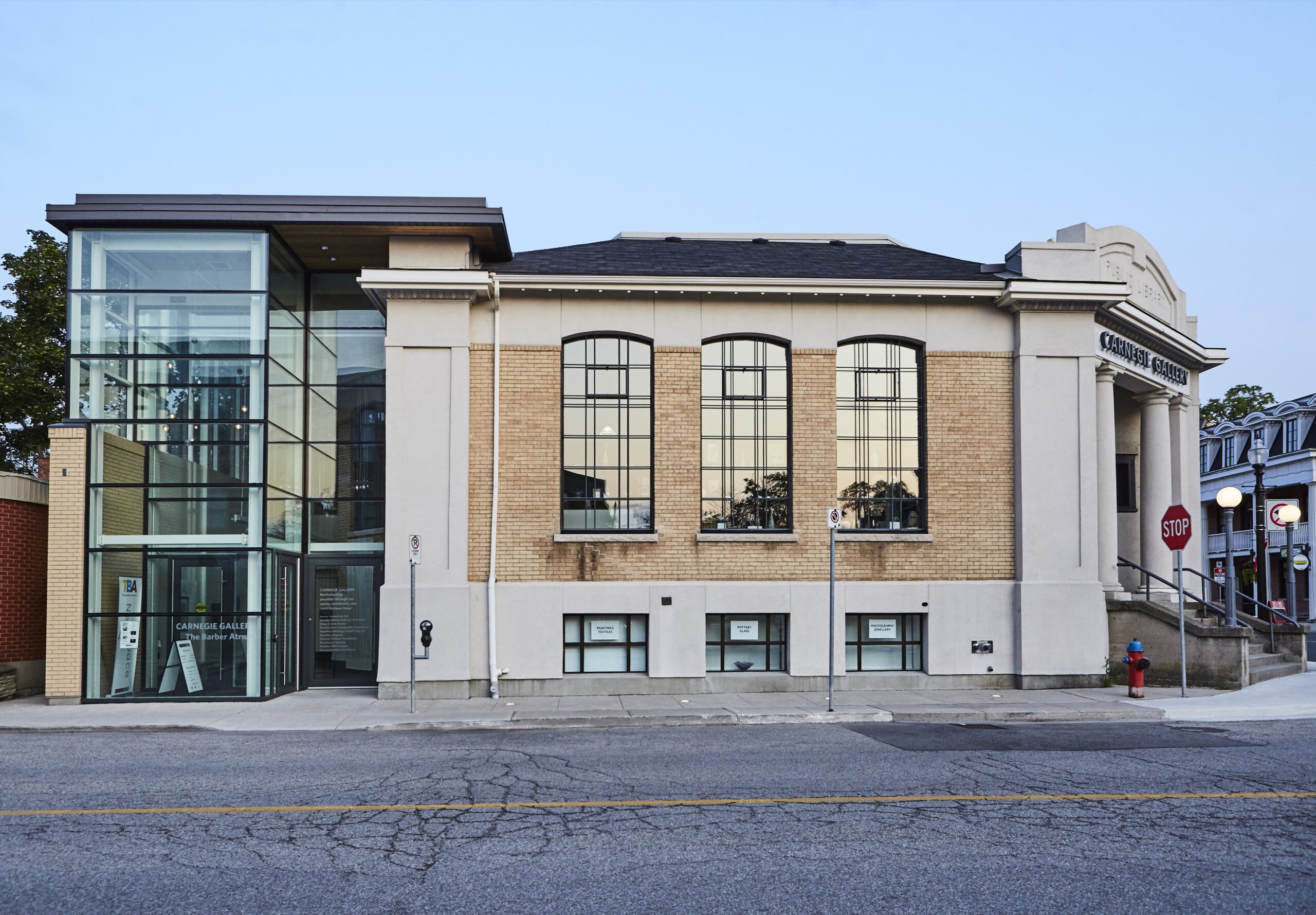
Carnegie Gallery

A historical landmark in Dundas Ontario, the Carnegie Gallery was originally built in 1910 as the town’s first library in neoclassical style architecture. In 1980 the Gallery was taken over by the Dundas Art and Craft Association: a non-profit organization celebrating the spirit of community education and service, keeping the original gallery’s outlook.
An atrium addition was superimposed against the south side of the building with floor to ceiling walls facing the street to maximize natural light. Brick accent was used amongst the grand windows to fit in with the building’s exterior. Renovations on the existing galley focused on making the heritage site more accessible. A visitor elevator was installed, as well as a wheel chair accessible washroom and a street level entrance.
Mantecon Partner’s worked alongside the architects Perkins & Will to build an addition on the atrium and gallery while maintain the significant relics of the building.
Engineering solutions for tomorrow, today.
Mantecon Partners is an agile, full-service engineering firm specializing in structural, mechanical, electrical, process, and civil engineering as well as project management.


