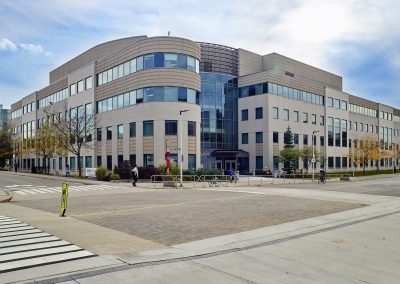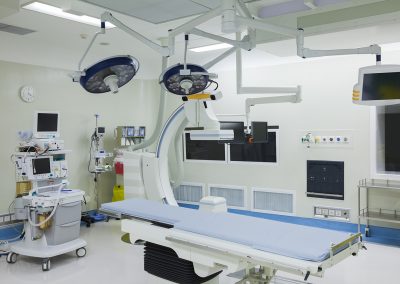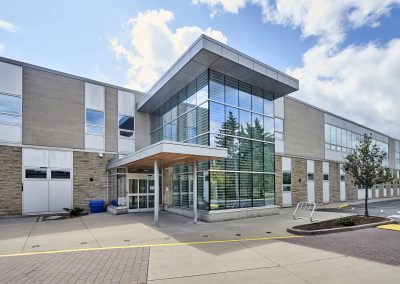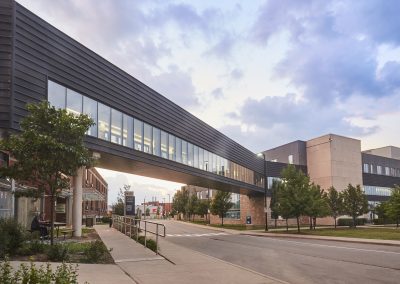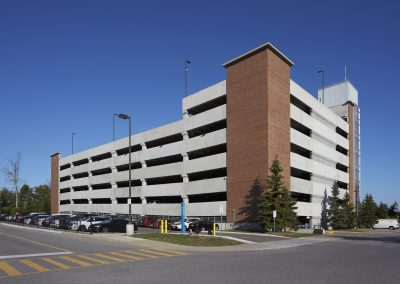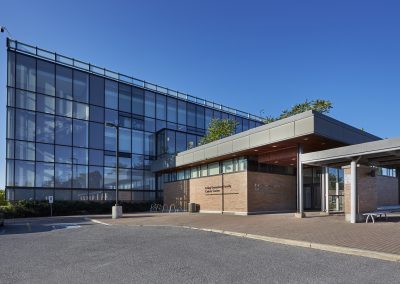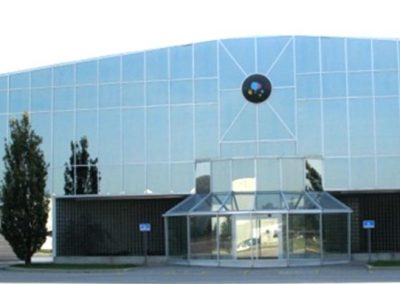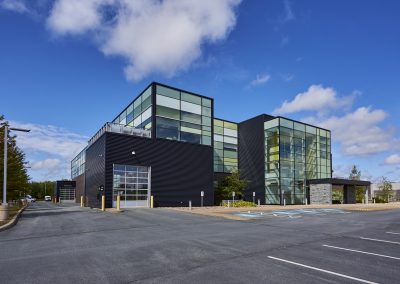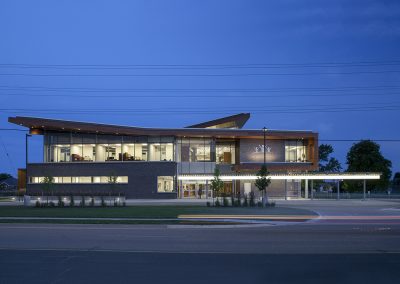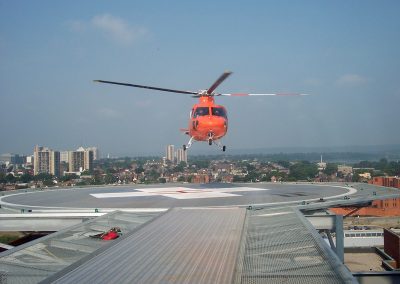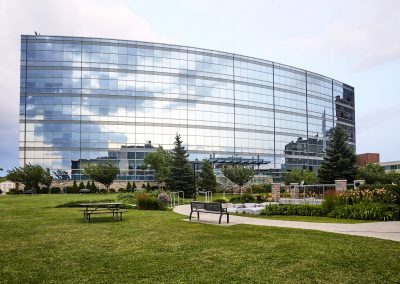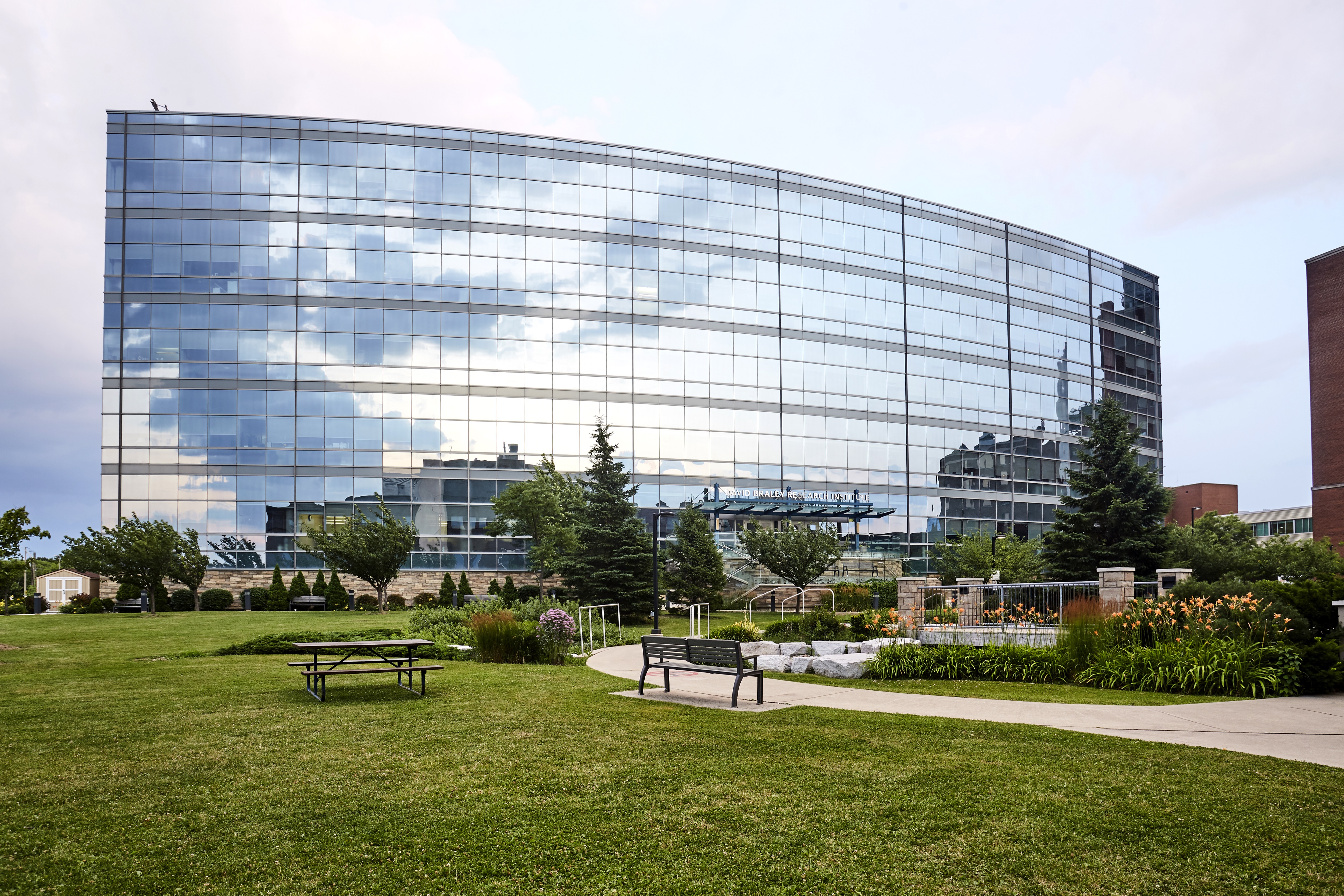
DAVID BRALEY CARDIAC VASCULAR AND STROKE RESEARCH INSTITUTE
This state of the art, five stories, 165,000 SF research facility is a laboratory and vivarium for cardio-vascular research. The five story atrium divides the labs from the offices while bridges connect the two sides.
PROJECT DETAILS
Client: Hamilton Health Sciences
Completed: 2010
Size: 165,000 SF
Value: $90 M
Services Provided: Structural, Mechanical, Electrical, Civil
Architect: McCallumSather in association with Parkin Architects
PROJECT OUTLINE
This institute is a major addition to the Hamilton Health Sciences Corporation at the Hamilton General Hospital site. To complete this project, we used an integrated team approach between the contractor, engineer, architects and owners.
The building has a total area of 165,000 sq. ft. over five floors divided between Cardiac and Vascular labs. Also housed within the facility are animal holding vivarium’s and animal surgical and autopsy sites.
Key components this project involved the heliport being relocated from grade level to the roof top of the main hospital. Meanwhile, the main chilling towers of the hospital were relocated and upgraded to a more efficient system. All while designing and constructing the structural, mechanical, and electrical integrity and complexity of the building.

